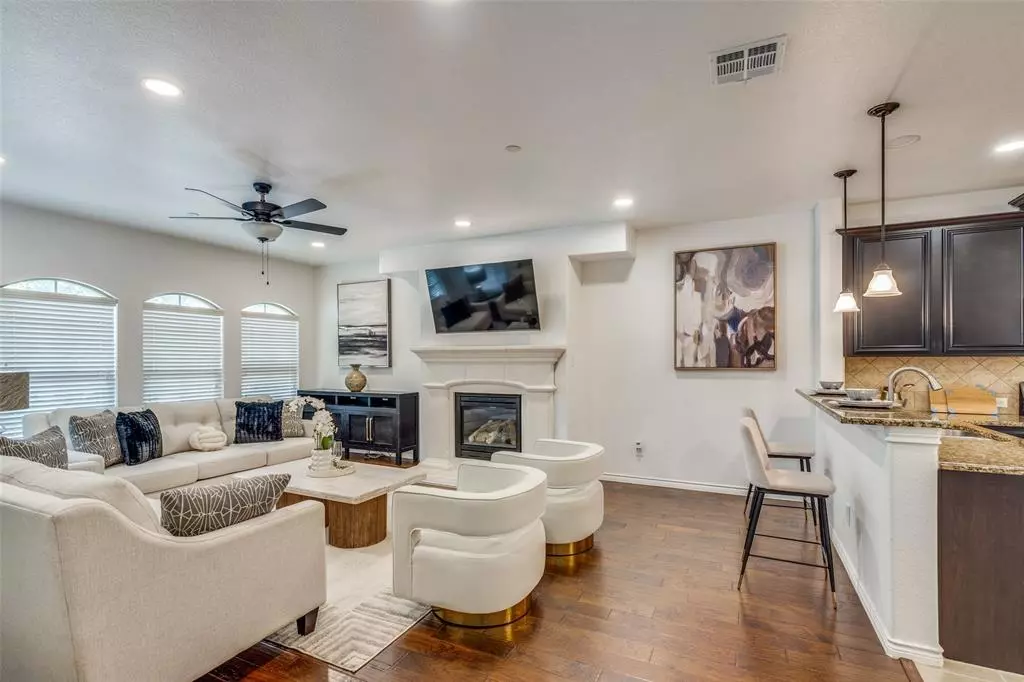$420,000
For more information regarding the value of a property, please contact us for a free consultation.
8817 Papa Trail Mckinney, TX 75070
3 Beds
3 Baths
2,132 SqFt
Key Details
Property Type Townhouse
Sub Type Townhouse
Listing Status Sold
Purchase Type For Sale
Square Footage 2,132 sqft
Price per Sqft $196
Subdivision Hemmingway At Craig Ranch Ph 3
MLS Listing ID 20660744
Sold Date 12/16/24
Style Traditional
Bedrooms 3
Full Baths 2
Half Baths 1
HOA Fees $368/mo
HOA Y/N Mandatory
Year Built 2011
Annual Tax Amount $4,283
Property Description
Gorgeous townhome in desirable location of McKinney with Frisco ISD. Features 3 bedrooms, a office space & a gameroom, this home has it all! Move in ready & well maintained. Enter the home to wood floors in the living room. Entertain your guests in the spacious living room with fireplace. Open floorplan allows for kitchen to overlook into the living room. Enjoy cooking in the kitchen with granite counter tops, island, stainless steel appliances, pantry & plenty of cabinetry. The dining nook is large & inviting. Downstairs also has a powder bath & laundry room. The primary bedroom has own balcony and lots of natural light & features high ceilings. Relax in the bath with double sinks, large tub & separate shower. The other 2 bedrooms & full bath and is separated from the primary bedroom. There is also a game room for games or exercise & an office that has french doors with full closet which can be used as a guest room as well. Located near Hwy 121, lots of shopping, retail, restaurants.
Location
State TX
County Collin
Community Club House, Community Pool, Curbs
Direction Take 121 and exit Custer Rd. Go north on Custer Rd. Turn right on Whitehead St. Take right on Conch Train Rd. Turn left on Papa Trail. Home is on the right side.
Rooms
Dining Room 1
Interior
Interior Features Cable TV Available, Decorative Lighting, Granite Counters, High Speed Internet Available, Kitchen Island, Open Floorplan, Walk-In Closet(s)
Heating Central
Cooling Ceiling Fan(s), Central Air, Electric
Flooring Carpet, Ceramic Tile, Wood
Fireplaces Number 1
Fireplaces Type Gas Logs
Appliance Dishwasher, Disposal, Electric Oven, Gas Cooktop, Microwave, Plumbed For Gas in Kitchen
Heat Source Central
Laundry Electric Dryer Hookup, Utility Room, Full Size W/D Area, Washer Hookup
Exterior
Exterior Feature Balcony
Garage Spaces 2.0
Fence Metal
Community Features Club House, Community Pool, Curbs
Utilities Available Cable Available, City Sewer, City Water, Community Mailbox, Individual Gas Meter, Individual Water Meter, Sidewalk
Roof Type Shingle
Total Parking Spaces 2
Garage Yes
Building
Lot Description Interior Lot
Story Two
Foundation Slab
Level or Stories Two
Schools
Elementary Schools Comstock
Middle Schools Scoggins
High Schools Emerson
School District Frisco Isd
Others
Restrictions Deed,Development,Easement(s)
Ownership see agent
Financing Conventional
Read Less
Want to know what your home might be worth? Contact us for a FREE valuation!

Our team is ready to help you sell your home for the highest possible price ASAP

©2024 North Texas Real Estate Information Systems.
Bought with Dave Chen • Mersal Realty


