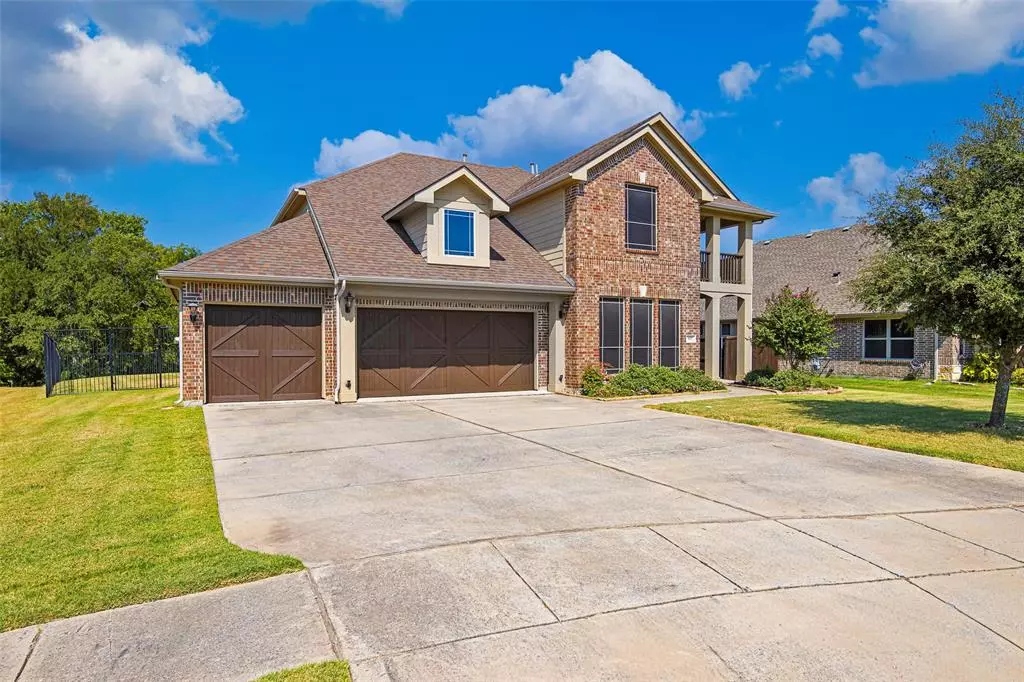$599,900
For more information regarding the value of a property, please contact us for a free consultation.
117 Carriage Run Drive Wylie, TX 75098
5 Beds
5 Baths
3,765 SqFt
Key Details
Property Type Single Family Home
Sub Type Single Family Residence
Listing Status Sold
Purchase Type For Sale
Square Footage 3,765 sqft
Price per Sqft $159
Subdivision Kreymer Estates Ph 2
MLS Listing ID 20707223
Sold Date 11/21/24
Style Other
Bedrooms 5
Full Baths 5
HOA Fees $56/ann
HOA Y/N Mandatory
Year Built 2015
Annual Tax Amount $10,288
Lot Size 8,712 Sqft
Acres 0.2
Property Description
Discover your dream home in Wylie's prestigious Kreymer Estates, featuring 5 bedrooms, 5 full bathrooms, and a spacious 3-car garage. This move-in ready beauty boasts fresh new paint throughout, ensuring a vibrant and airy feel. Nestled on a semi cul-de-sac and backing up to a serene greenbelt with walking trails, enjoy both privacy and tranquility right at your doorstep. Inside, the open kitchen flows seamlessly into living areas, accentuated by a cozy fireplace. Entertainment options abound with a game room and media room upstairs, complemented by dual balconies offering picturesque views. Media room could be used as a 6th bedroom. Each bedroom is generously sized, with ample storage and functionality. Exterior highlights include a wrought iron fence and a patio that overlooks the lush greenbelt. You're just walking distance to the community pool, playground, and additional walking trails, all within the highly-rated Wylie ISD.
Location
State TX
County Collin
Community Community Pool, Fishing, Greenbelt, Park, Playground, Sidewalks
Direction SEE GPS. From Brown, turn onto Markham Dr., turn right on Sheldon, left on Carriage Run, home will be at end of semi cul-de-sac on right.
Rooms
Dining Room 2
Interior
Interior Features Built-in Features, Decorative Lighting, Double Vanity, Eat-in Kitchen, Granite Counters, Kitchen Island, Natural Woodwork, Open Floorplan, Pantry, Walk-In Closet(s)
Heating Central
Cooling Central Air
Flooring Carpet, Hardwood, Tile
Fireplaces Number 1
Fireplaces Type Stone
Appliance Dishwasher, Disposal, Gas Cooktop, Microwave, Plumbed For Gas in Kitchen, Other
Heat Source Central
Laundry Utility Room, Full Size W/D Area
Exterior
Exterior Feature Balcony, Covered Patio/Porch, Rain Gutters, Lighting
Garage Spaces 3.0
Fence Wrought Iron
Community Features Community Pool, Fishing, Greenbelt, Park, Playground, Sidewalks
Utilities Available City Sewer, City Water
Roof Type Composition
Total Parking Spaces 3
Garage Yes
Building
Lot Description Cleared, Cul-De-Sac, Greenbelt, Landscaped, Level, Sprinkler System, Subdivision
Story Two
Foundation Slab
Level or Stories Two
Structure Type Brick,Siding
Schools
Elementary Schools Akin
High Schools Wylie East
School District Wylie Isd
Others
Restrictions Deed
Ownership SEE TAX
Acceptable Financing Cash, Conventional, FHA, USDA Loan, VA Loan
Listing Terms Cash, Conventional, FHA, USDA Loan, VA Loan
Financing Cash
Special Listing Condition Aerial Photo, Deed Restrictions
Read Less
Want to know what your home might be worth? Contact us for a FREE valuation!

Our team is ready to help you sell your home for the highest possible price ASAP

©2024 North Texas Real Estate Information Systems.
Bought with Scott Neal • Scott Neal Real Estate


