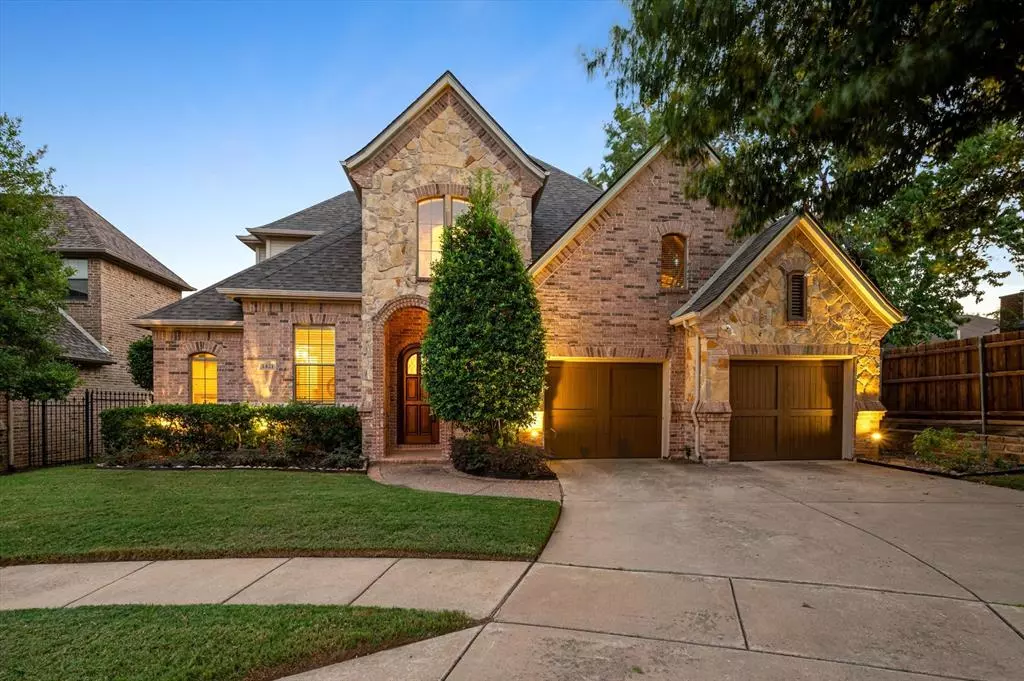$749,900
For more information regarding the value of a property, please contact us for a free consultation.
1421 Savannah Court Grapevine, TX 76051
3 Beds
4 Baths
2,497 SqFt
Key Details
Property Type Single Family Home
Sub Type Single Family Residence
Listing Status Sold
Purchase Type For Sale
Square Footage 2,497 sqft
Price per Sqft $300
Subdivision Savannah Courts
MLS Listing ID 20748550
Sold Date 11/19/24
Style Traditional
Bedrooms 3
Full Baths 3
Half Baths 1
HOA Fees $50/ann
HOA Y/N Mandatory
Year Built 2004
Annual Tax Amount $8,763
Lot Size 6,577 Sqft
Acres 0.151
Property Description
Stunning one-owner home, tucked away in a peaceful cul-de-sac in the highly sought-after Savannah Courts Addition, part of the prestigious GCISD. This 3-bed, 3-bath gem welcomes you with rich hand-scraped hardwood floors, soaring ceilings, and expansive windows that flood the home with natural light. The kitchen is a chef's dream, featuring granite countertops, a spacious island with breakfast bar, a walk-in pantry, and stainless-steel appliances, including a gas cooktop. Upstairs, you'll love the large bonus room with a charming Juliet balcony and a HUGE walk-out attic space for all your storage needs. Comfort and privacy are at the forefront with two bedrooms downstairs and one upstairs, each with its own en-suite bathroom. Recent upgrades include a brand-NEW roof, installed in September, and a generator that stays with the home. Step outside to your private oasis where you will enjoy relaxing or entertaining by the serene pool and spa. The low maintenance yard is perfect for those seeking a lock-and-leave lifestyle. Ideally located near downtown Grapevine, Southlake Town Center, and just a quick drive to DFW Airport, this home truly has it all!
Location
State TX
County Tarrant
Direction From TX26 N, keep right to continue onto Ira Woods, turn right onto TX 114W, light right onto S Park Blvd, right onto Dove, right onto Savannah Ct.
Rooms
Dining Room 2
Interior
Interior Features Built-in Features, Cable TV Available, Chandelier, Decorative Lighting, Eat-in Kitchen, Granite Counters, High Speed Internet Available, Kitchen Island, Natural Woodwork, Open Floorplan, Pantry, Vaulted Ceiling(s), Walk-In Closet(s)
Heating Central, Natural Gas
Cooling Ceiling Fan(s), Central Air, Electric
Flooring Hardwood, Tile
Fireplaces Number 2
Fireplaces Type Bath, Bedroom, Decorative, Double Sided, Gas, Gas Logs, Gas Starter, Glass Doors, Living Room, Master Bedroom, Stone
Appliance Dishwasher, Disposal, Electric Oven, Gas Cooktop, Gas Water Heater, Microwave, Plumbed For Gas in Kitchen, Tankless Water Heater, Vented Exhaust Fan
Heat Source Central, Natural Gas
Laundry Electric Dryer Hookup, Gas Dryer Hookup, Utility Room, Full Size W/D Area, Washer Hookup
Exterior
Exterior Feature Covered Patio/Porch, Rain Gutters
Garage Spaces 2.0
Fence Wood, Wrought Iron
Pool Gunite, In Ground, Outdoor Pool, Pool Sweep, Pool/Spa Combo, Water Feature, Waterfall, Other
Utilities Available City Sewer, City Water
Roof Type Composition
Total Parking Spaces 2
Garage Yes
Private Pool 1
Building
Lot Description Cul-De-Sac, Few Trees, Interior Lot, Landscaped
Story Two
Foundation Slab
Level or Stories Two
Structure Type Brick,Stone Veneer
Schools
Elementary Schools Dove
Middle Schools Grapevine
High Schools Grapevine
School District Grapevine-Colleyville Isd
Others
Restrictions No Known Restriction(s)
Ownership Johnston
Acceptable Financing Cash, Conventional, FHA, VA Loan
Listing Terms Cash, Conventional, FHA, VA Loan
Financing VA
Read Less
Want to know what your home might be worth? Contact us for a FREE valuation!

Our team is ready to help you sell your home for the highest possible price ASAP

©2024 North Texas Real Estate Information Systems.
Bought with Alicia Mueller • Ebby Halliday, REALTORS


