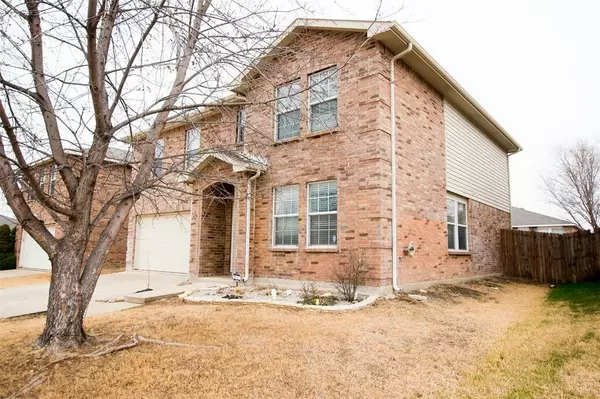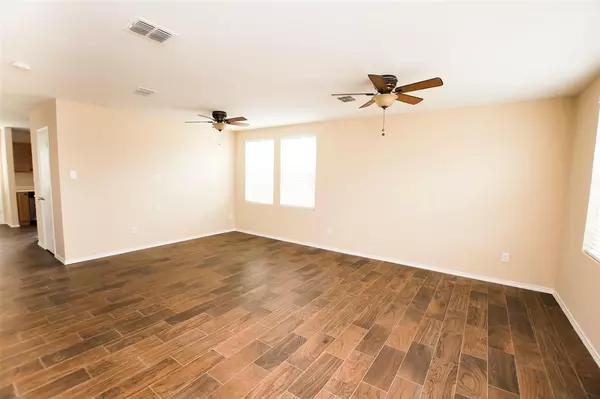$314,900
For more information regarding the value of a property, please contact us for a free consultation.
1917 Kittredge Way Fort Worth, TX 76247
4 Beds
3 Baths
2,318 SqFt
Key Details
Property Type Single Family Home
Sub Type Single Family Residence
Listing Status Sold
Purchase Type For Sale
Square Footage 2,318 sqft
Price per Sqft $135
Subdivision Harriet Creek Ranch Ph 4
MLS Listing ID 20676435
Sold Date 11/15/24
Style Traditional
Bedrooms 4
Full Baths 2
Half Baths 1
HOA Fees $30/qua
HOA Y/N Mandatory
Year Built 2006
Lot Size 5,706 Sqft
Acres 0.131
Property Description
Discover your Dream home in the highly desirable Harriet Creek Ranch! This beautifully updated home features four spacious bedrooms, two inviting living areas, dining area and a breakfast nook. Enjoy the elegance of ceramic wood-look tile downstairs and plush carpeting upstairs. The kitchen is equipped with all stainless steel appliances (refrigerator not included). The generous backyard has a patio and a deck, and is perfect for entertaining and your furry friends. Located in the sought-after NE ISD School District and close to a shopping center with high-end outlets near Buc-ee's on Hwy 114 and I-35W. New roof was installed last year and new rear fence section installed 2 months ago. Don't miss out on this fantastic home!
Location
State TX
County Denton
Community Community Pool, Curbs, Greenbelt, Park, Playground
Direction See GPS
Rooms
Dining Room 1
Interior
Interior Features Built-in Features, Cable TV Available, High Speed Internet Available, Pantry
Heating Central, Electric
Cooling Central Air, Electric
Flooring Carpet, Ceramic Tile
Fireplaces Number 1
Fireplaces Type Brick, Wood Burning
Appliance Dishwasher, Disposal, Electric Cooktop, Electric Range, Microwave
Heat Source Central, Electric
Laundry Electric Dryer Hookup, Utility Room, Full Size W/D Area, Washer Hookup
Exterior
Garage Spaces 2.0
Fence Back Yard, Fenced, Wood
Community Features Community Pool, Curbs, Greenbelt, Park, Playground
Utilities Available City Sewer, City Water, Concrete, Curbs, Sidewalk
Roof Type Composition
Total Parking Spaces 2
Garage Yes
Building
Lot Description Few Trees, Interior Lot, Subdivision
Story Two
Foundation Slab
Level or Stories Two
Structure Type Brick
Schools
Elementary Schools Clara Love
Middle Schools Pike
High Schools Northwest
School District Northwest Isd
Others
Restrictions Deed
Ownership Asif Jiwani
Acceptable Financing Cash, Conventional, FHA, VA Loan
Listing Terms Cash, Conventional, FHA, VA Loan
Financing Cash
Read Less
Want to know what your home might be worth? Contact us for a FREE valuation!

Our team is ready to help you sell your home for the highest possible price ASAP

©2024 North Texas Real Estate Information Systems.
Bought with Frank Capovilla • Coldwell Banker Realty






