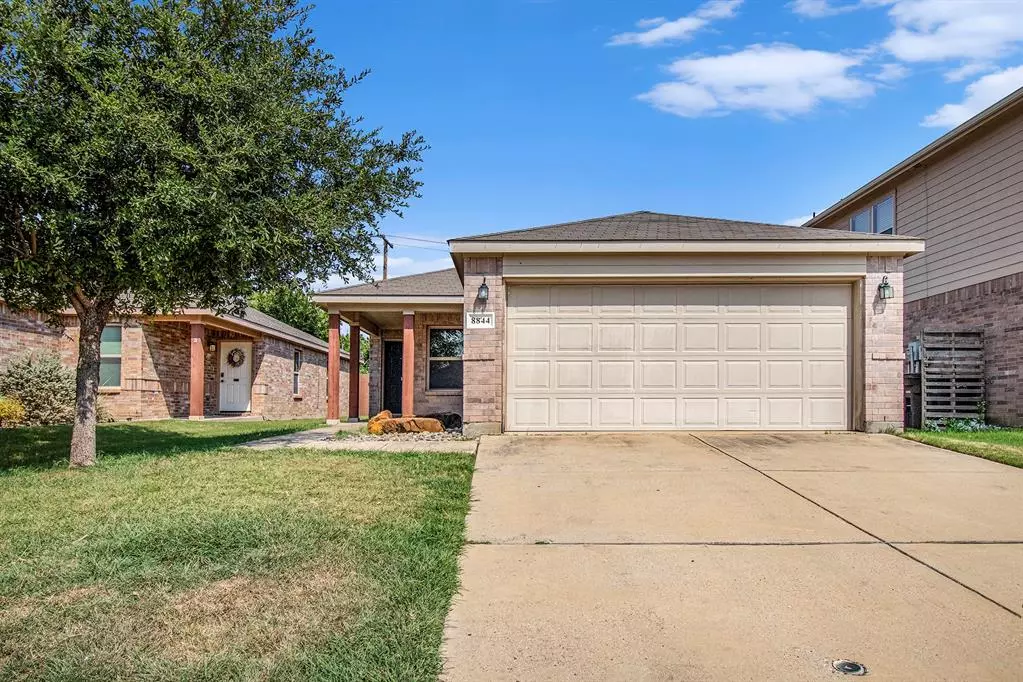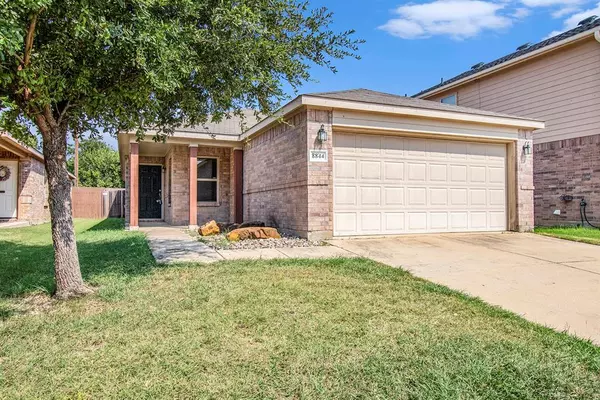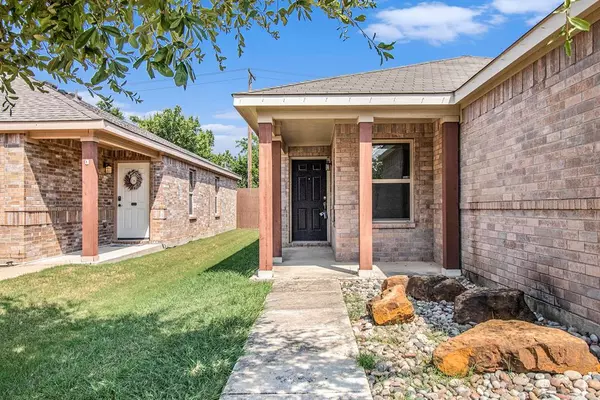$289,900
For more information regarding the value of a property, please contact us for a free consultation.
8844 Sun Haven Way Fort Worth, TX 76244
3 Beds
2 Baths
1,580 SqFt
Key Details
Property Type Single Family Home
Sub Type Single Family Residence
Listing Status Sold
Purchase Type For Sale
Square Footage 1,580 sqft
Price per Sqft $183
Subdivision Valley Brook
MLS Listing ID 20685212
Sold Date 11/08/24
Bedrooms 3
Full Baths 2
HOA Fees $33/ann
HOA Y/N Mandatory
Year Built 2011
Annual Tax Amount $6,567
Lot Size 5,183 Sqft
Acres 0.119
Property Description
Welcome to 8844 Sun Haven Way! This delightful single-story home offers a perfect blend of comfort and convenience. Featuring three bedrooms and two well-appointed bathrooms, this home is designed with both functionality and style in mind. The open-concept living areas create a warm and inviting atmosphere, ideal for both relaxing and entertaining. The primary room provides a serene retreat with its own private bathroom, while the additional bedrooms are versatile and accommodating. A two-car garage provides convenient parking and extra storage options. Outside, you'll find a well-maintained yard with potential for personalization, whether you're envisioning a garden, patio, or play area. Don't miss the opportunity to make 8844 Sun Haven Way your new home!
Location
State TX
County Tarrant
Direction Get on TX-280 Spur Take I-35W N US-287 N to N Fwy. Take exit 61 from I-35W N Take N Tarrant Pkwy to Sun Haven Way
Rooms
Dining Room 1
Interior
Interior Features Double Vanity
Heating Central, Electric
Cooling Ceiling Fan(s), Central Air, Electric
Flooring Tile, Vinyl
Appliance Dishwasher, Electric Oven, Electric Range, Refrigerator
Heat Source Central, Electric
Laundry Full Size W/D Area
Exterior
Garage Spaces 2.0
Utilities Available Asphalt
Roof Type Composition
Garage Yes
Building
Story One
Foundation Slab
Level or Stories One
Schools
Elementary Schools Friendship
Middle Schools Hillwood
High Schools Central
School District Keller Isd
Others
Ownership Amh 2014-3 Borrower LLC
Acceptable Financing Cash, FHA, VA Loan
Listing Terms Cash, FHA, VA Loan
Financing Conventional
Read Less
Want to know what your home might be worth? Contact us for a FREE valuation!

Our team is ready to help you sell your home for the highest possible price ASAP

©2025 North Texas Real Estate Information Systems.
Bought with Bipin Sakamuri • Beam Real Estate, LLC





