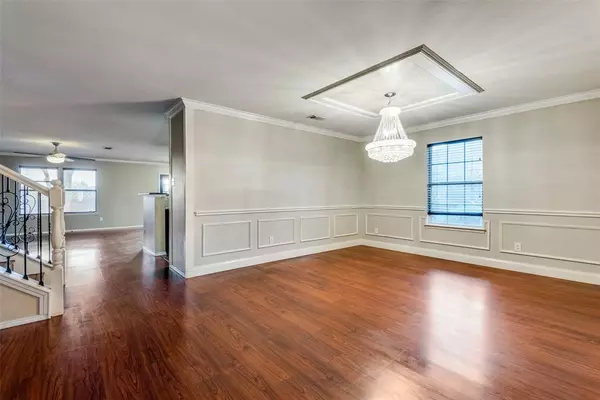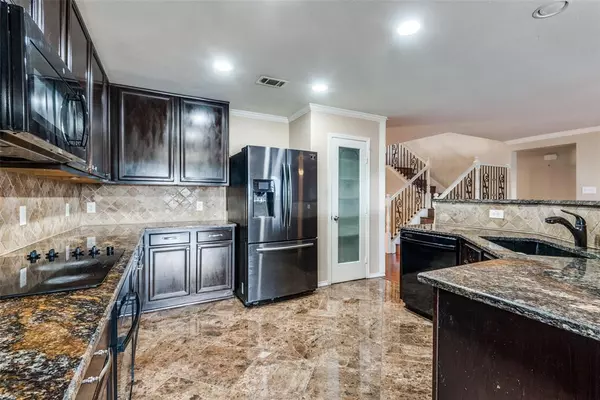$357,900
For more information regarding the value of a property, please contact us for a free consultation.
1414 Waldrop Drive Lancaster, TX 75146
4 Beds
3 Baths
2,552 SqFt
Key Details
Property Type Single Family Home
Sub Type Single Family Residence
Listing Status Sold
Purchase Type For Sale
Square Footage 2,552 sqft
Price per Sqft $140
Subdivision Hearthstone Ph 03
MLS Listing ID 20740193
Sold Date 10/22/24
Style Traditional
Bedrooms 4
Full Baths 2
Half Baths 1
HOA Fees $8/ann
HOA Y/N Mandatory
Year Built 2010
Annual Tax Amount $8,815
Lot Size 9,016 Sqft
Acres 0.207
Property Description
Your beautiful 4 bed, 2.5 bath home awaits. Upon entering you are greeted by a large versatile room that can be an office space, formal dining or kids play area. Adjacent to this room is designer half bath. Continuing on, you will find a large open concept kitchen and living room. The kitchen features granite countertops, espresso colored cabinets, tiled flooring and breakfast area. Primary bedroom includes en-suite bath, dual vanities, separate shower and tub and walk-in closet. Upstairs features game room with built-ins that are perfect for watching games or e-sports. 3 nice size bedrooms with walk-in closets and 1 full bath finish out the upstairs. The front of the house includes basketball goal and extended driveway for extra parking and nice landscaping. The backyard includes a covered patio, large shed, dog run and grassy area. Home also comes with a solar panel system that is included in the sale....no monthly fees. Make this beautiful home yours!!!
Location
State TX
County Dallas
Direction I35 to Beltline, East on Beltline, left on Hearthstone, left on Waldrop. House is on your left.
Rooms
Dining Room 2
Interior
Interior Features Cable TV Available, Chandelier, Decorative Lighting, Double Vanity, Eat-in Kitchen, Granite Counters, High Speed Internet Available, Kitchen Island, Open Floorplan, Pantry, Wainscoting, Walk-In Closet(s)
Heating Central, Solar
Cooling Central Air
Flooring Carpet, Tile, Wood
Appliance Dishwasher, Disposal, Electric Cooktop, Electric Oven, Electric Water Heater, Microwave, Refrigerator
Heat Source Central, Solar
Laundry Utility Room, Full Size W/D Area
Exterior
Exterior Feature Basketball Court, Covered Patio/Porch, Dog Run
Garage Spaces 2.0
Fence Gate, Wood
Utilities Available Cable Available, City Sewer, City Water
Roof Type Composition
Total Parking Spaces 2
Garage Yes
Building
Lot Description Adjacent to Greenbelt, Few Trees, Interior Lot, Landscaped, Sprinkler System, Subdivision
Story Two
Foundation Slab
Level or Stories Two
Structure Type Brick,Siding
Schools
Elementary Schools Belt Line
Middle Schools Lancaster
High Schools Lancaster
School District Lancaster Isd
Others
Ownership See Tax
Acceptable Financing Cash, Conventional, FHA, VA Loan
Listing Terms Cash, Conventional, FHA, VA Loan
Financing Other
Read Less
Want to know what your home might be worth? Contact us for a FREE valuation!

Our team is ready to help you sell your home for the highest possible price ASAP

©2024 North Texas Real Estate Information Systems.
Bought with Chalamaine Armstrong • BK Real Estate LLC






