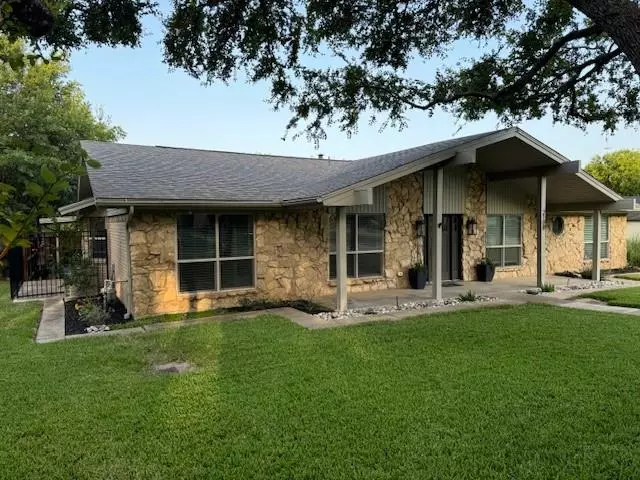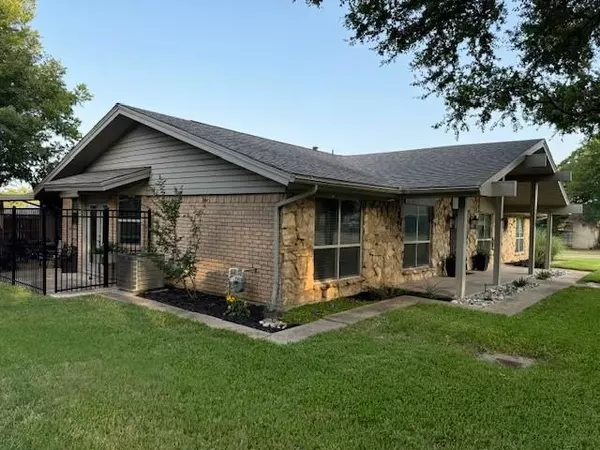$449,000
For more information regarding the value of a property, please contact us for a free consultation.
2108 Tamworth Court Bedford, TX 76021
3 Beds
3 Baths
2,046 SqFt
Key Details
Property Type Single Family Home
Sub Type Single Family Residence
Listing Status Sold
Purchase Type For Sale
Square Footage 2,046 sqft
Price per Sqft $219
Subdivision Stonegate
MLS Listing ID 20716783
Sold Date 10/24/24
Style Traditional
Bedrooms 3
Full Baths 2
Half Baths 1
HOA Y/N None
Year Built 1966
Annual Tax Amount $5,954
Lot Size 8,276 Sqft
Acres 0.19
Property Description
A charming corner lot, 3-Bedroom home with office, plus modern upgrades! Welcome to your dream home! This beautifully remodeled 3-bedroom, 2.5 bathroom house offers the perfect blend of modern comfort. Spacious & bright, perfect for those who love extra space. Large office area for working comfortably from home, ensuring productivity in a quiet environment. Offering open-concept living, the completely remodeled interior boasts an open floor plan, perfect for entertaining or enjoying cozy evenings. Relax knowing that the roof & windows were recently replaced, providing excellent energy efficiency & a fresh, modern look. The kitchen & storage areas feature custom cabinetry which adds a touch of luxury. The extra-large 2-car garage & carport offer plenty of space for vehicles with additional parking for guests or recreational vehicles. This home is close to Bedford Boys Ranch & Generation Park with quick & easy access to the highway.
Location
State TX
County Tarrant
Community Curbs, Sidewalks
Direction Follow State Hwy 121 S to Airport Fwy in Bedford. Take the exit toward Bedford Rd*Brown Tr from State Hwy 121 S, continue on, Airport Fwy. Drive to Tamworth Ct, merge onto Airport Fwy, turn right onto Stonegate Dr N, turn left onto Queens Way. Turn right onto Tamworth Ct
Rooms
Dining Room 1
Interior
Interior Features Cable TV Available, Decorative Lighting, Double Vanity, Eat-in Kitchen, Granite Counters, High Speed Internet Available, Kitchen Island, Open Floorplan, Pantry, Vaulted Ceiling(s)
Heating Central
Cooling Ceiling Fan(s), Central Air, Electric
Flooring Ceramic Tile, Laminate
Fireplaces Number 1
Fireplaces Type Brick, Gas, Gas Logs, Great Room
Appliance Dishwasher, Disposal, Electric Cooktop, Electric Oven, Microwave
Heat Source Central
Laundry Electric Dryer Hookup, Full Size W/D Area, Washer Hookup
Exterior
Exterior Feature Covered Patio/Porch
Garage Spaces 2.0
Carport Spaces 2
Fence Fenced, Gate, Metal, Wood
Community Features Curbs, Sidewalks
Utilities Available Cable Available, City Sewer, City Water, Individual Gas Meter
Roof Type Composition
Total Parking Spaces 4
Garage Yes
Building
Lot Description Corner Lot, Few Trees
Story One
Foundation Slab
Level or Stories One
Structure Type Rock/Stone,Siding,Wood
Schools
Elementary Schools Stonegate
High Schools Bell
School District Hurst-Euless-Bedford Isd
Others
Ownership Gay
Acceptable Financing Cash, Conventional, FHA, VA Loan
Listing Terms Cash, Conventional, FHA, VA Loan
Financing Conventional
Read Less
Want to know what your home might be worth? Contact us for a FREE valuation!

Our team is ready to help you sell your home for the highest possible price ASAP

©2024 North Texas Real Estate Information Systems.
Bought with Jordyn Swingle • EC Legacy Realty






