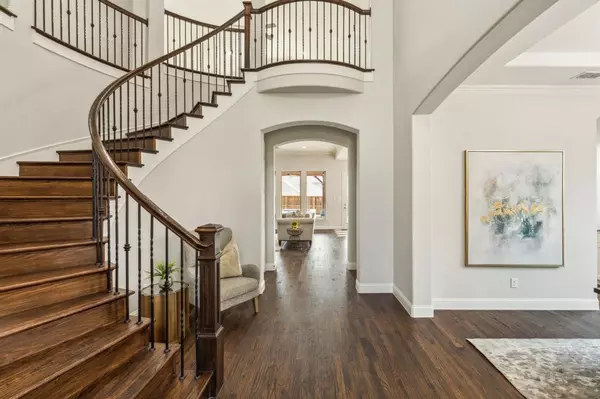$1,200,000
For more information regarding the value of a property, please contact us for a free consultation.
2707 Seabiscuit Road Celina, TX 75009
5 Beds
6 Baths
4,435 SqFt
Key Details
Property Type Single Family Home
Sub Type Single Family Residence
Listing Status Sold
Purchase Type For Sale
Square Footage 4,435 sqft
Price per Sqft $270
Subdivision Mustang Lakes
MLS Listing ID 20697578
Sold Date 10/15/24
Bedrooms 5
Full Baths 5
Half Baths 1
HOA Fees $169/mo
HOA Y/N Mandatory
Year Built 2017
Lot Size 10,349 Sqft
Acres 0.2376
Lot Dimensions 134 x 79 x 132 x 76
Property Description
A unique opportunity in one of the most coveted, master planned neighborhoods of Mustang Lakes where form and function meet design and sophistication. The smart floor plan takes advantage of its North facing lot for optimal energy efficiency while providing an abundance of windows and light. Meticulously upgraded and maintained: extensive, real nailed down hardwoods, custom cabinets, stunning wood staircase, designer lighting, fresh paint. Large and private backyard oasis with over $200,000 of customizations including pool, spa, a huge covered living center complete with motorized screens and beautiful cedar ceiling, full outdoor kitchen, crushed gravel storage area with separate fence enclosure and premium turf so you can enjoy the outdoors while HOA mows and fertilizes front yard! Gym, pools, on-site elementary, tennis, fishing lakes, 18 mi trails. Located in America's fastest growing city of Celina; zoned for sought after Prosper Schools; quick access to Tollway, dining, retail, PGA
Location
State TX
County Collin
Community Club House, Community Pool, Fishing, Fitness Center, Greenbelt, Jogging Path/Bike Path, Lake, Park, Playground, Pool, Sidewalks, Tennis Court(S), Other
Direction Please stop and visit the state of the art fitness center, pools, basketball, tennis and more at the Amenity Center at 2682 Roseland Parkway! From the Amenity Center turn Right to travel South on Roseland Pkwy, turn Left at Maverick Way, Right on Carmel, Left on Seabiscuit, Home is on your Right
Rooms
Dining Room 2
Interior
Interior Features Cable TV Available, Cathedral Ceiling(s), Chandelier, Decorative Lighting, Double Vanity
Cooling Ceiling Fan(s), Central Air, Multi Units, Zoned
Flooring Carpet, Ceramic Tile, Hardwood
Fireplaces Number 1
Fireplaces Type Decorative, Family Room, Gas, Gas Logs
Appliance Commercial Grade Vent, Dishwasher, Disposal, Gas Cooktop, Microwave, Double Oven, Plumbed For Gas in Kitchen, Tankless Water Heater, Vented Exhaust Fan
Laundry Electric Dryer Hookup, Utility Room, Full Size W/D Area, Washer Hookup
Exterior
Exterior Feature Attached Grill, Awning(s), Built-in Barbecue, Covered Patio/Porch, Gas Grill, Rain Gutters, Lighting, Outdoor Grill, Outdoor Kitchen, Outdoor Living Center, Private Yard, Storage
Garage Spaces 3.0
Fence Back Yard, Fenced, Privacy, Wood
Pool Heated, In Ground, Pool/Spa Combo, Water Feature
Community Features Club House, Community Pool, Fishing, Fitness Center, Greenbelt, Jogging Path/Bike Path, Lake, Park, Playground, Pool, Sidewalks, Tennis Court(s), Other
Utilities Available Cable Available, City Sewer, City Water, Concrete, Curbs, Electricity Available, Individual Gas Meter, Individual Water Meter, Natural Gas Available, Sidewalk, Underground Utilities
Roof Type Composition
Total Parking Spaces 3
Garage Yes
Private Pool 1
Building
Lot Description Few Trees, Interior Lot, Landscaped, Level, Lrg. Backyard Grass, Sprinkler System, Subdivision
Story Two
Foundation Slab
Level or Stories Two
Structure Type Brick
Schools
Elementary Schools Sam Johnson
Middle Schools Lorene Rogers
High Schools Walnut Grove
School District Prosper Isd
Others
Restrictions Building,Deed
Ownership See Agent
Acceptable Financing Cash, Conventional, FHA, Texas Vet
Listing Terms Cash, Conventional, FHA, Texas Vet
Financing Conventional
Special Listing Condition Aerial Photo
Read Less
Want to know what your home might be worth? Contact us for a FREE valuation!

Our team is ready to help you sell your home for the highest possible price ASAP

©2024 North Texas Real Estate Information Systems.
Bought with Sherry Holtwisch • Berkshire HathawayHS PenFed TX






