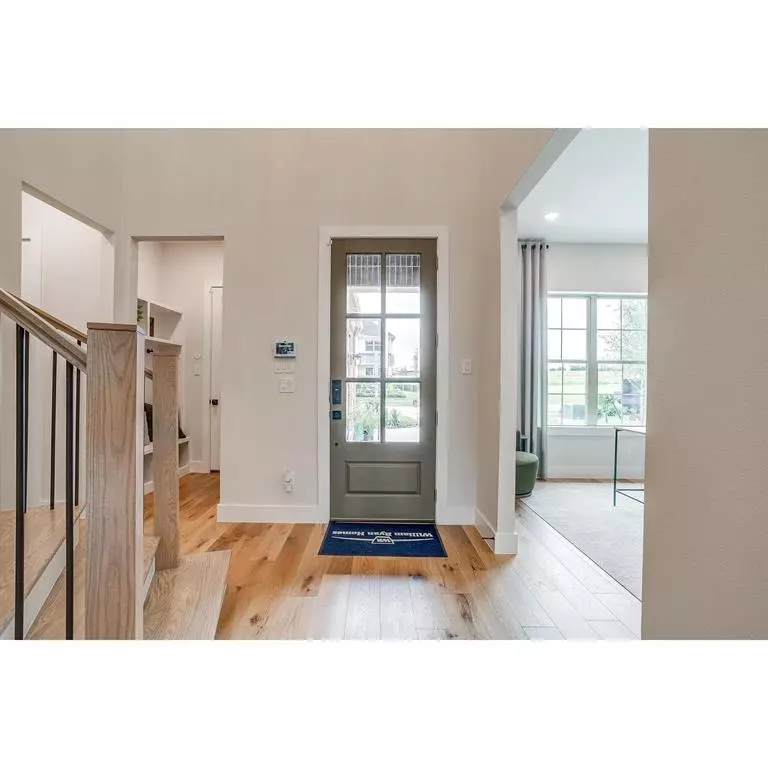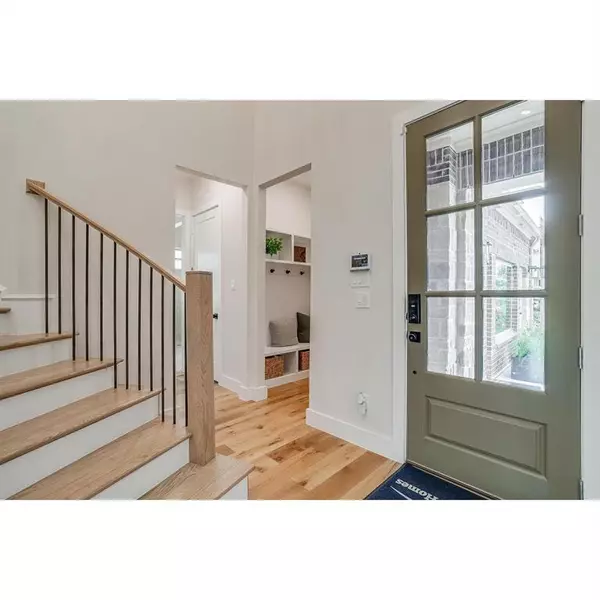$624,500
For more information regarding the value of a property, please contact us for a free consultation.
16828 Massawana Drive Fort Worth, TX 76247
5 Beds
5 Baths
3,570 SqFt
Key Details
Property Type Single Family Home
Sub Type Single Family Residence
Listing Status Sold
Purchase Type For Sale
Square Footage 3,570 sqft
Price per Sqft $174
Subdivision Wildflower Ranch
MLS Listing ID 20645237
Sold Date 10/14/24
Bedrooms 5
Full Baths 4
Half Baths 1
HOA Fees $65/ann
HOA Y/N Mandatory
Year Built 2024
Lot Size 8,712 Sqft
Acres 0.2
Property Description
MLS# 20645237 - Built by William Ryan Homes - Ready Now! ~ Our largest 2 story home with 3 car garage at 3,363 sq ft welcomes you with a covered porch as you enter into the foyer.. This home has 2 bedrooms down with bedroom 2 including an ensuite bathroom. The flex room off the foyer can be used as a study. The spacious great room and kitchen open to an expansive covered patio. Upstairs there is a generous loft with 2 additional bedrooms and bathroom. This home offers an optional laundry room upstairs as well as a media room.
Location
State TX
County Denton
Community Club House, Community Pool, Greenbelt, Jogging Path/Bike Path, Park, Playground
Direction I35 West take Hwy 114 West approx 3 miles to the entrance of Wildflower Ranch. Turn Right on Canyon Maple Road
Rooms
Dining Room 0
Interior
Interior Features Cable TV Available, High Speed Internet Available
Heating Central, Electric, ENERGY STAR Qualified Equipment
Cooling Central Air, Electric, ENERGY STAR Qualified Equipment
Flooring Carpet, Tile
Fireplaces Number 1
Fireplaces Type Living Room
Appliance Dishwasher, Disposal
Heat Source Central, Electric, ENERGY STAR Qualified Equipment
Exterior
Garage Spaces 2.0
Community Features Club House, Community Pool, Greenbelt, Jogging Path/Bike Path, Park, Playground
Utilities Available City Sewer, City Water, Community Mailbox, Curbs, Individual Gas Meter, Individual Water Meter, MUD Water, Outside City Limits, Underground Utilities, Unincorporated
Roof Type Composition
Total Parking Spaces 2
Garage Yes
Building
Lot Description Landscaped, Subdivision
Story Two
Foundation Slab
Level or Stories Two
Structure Type Brick
Schools
Elementary Schools Clara Love
Middle Schools Chisholmtr
High Schools Northwest
School District Northwest Isd
Others
Ownership William Ryan Homes
Financing VA
Read Less
Want to know what your home might be worth? Contact us for a FREE valuation!

Our team is ready to help you sell your home for the highest possible price ASAP

©2024 North Texas Real Estate Information Systems.
Bought with Rae Ann Dutton • Real






