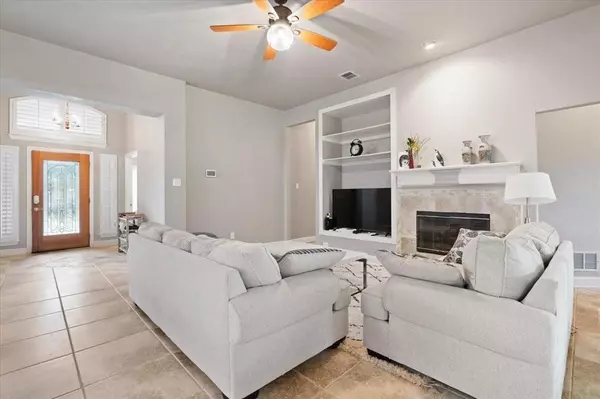$489,000
For more information regarding the value of a property, please contact us for a free consultation.
1314 San Mateo Drive Allen, TX 75013
3 Beds
2 Baths
2,182 SqFt
Key Details
Property Type Single Family Home
Sub Type Single Family Residence
Listing Status Sold
Purchase Type For Sale
Square Footage 2,182 sqft
Price per Sqft $224
Subdivision Watters Crossing Iii
MLS Listing ID 20682172
Sold Date 10/11/24
Style Traditional
Bedrooms 3
Full Baths 2
HOA Fees $63/ann
HOA Y/N Mandatory
Year Built 1996
Annual Tax Amount $9,980
Lot Size 8,276 Sqft
Acres 0.19
Property Description
Motivated seller and priced to sell. Any offer is entertained. Welcome to this beautiful one single story home positioned in desirable Watters Crossing with sought-after Allen schools. This 3 bedroom, 4th bedroom or office, 2 bath. A fantastic open floor plan for entertaining guests with a formal living and
dining room situated off the foyer. Host friends and family in the spacious family room with a sleek gas fireplace. Whip
up a home-cooked meal in the kitchen with stainless steel appliances, island and breakfast room with a built-in desk.
The generous primary bedroom is tucked in the back of the home and offers an ensuite bath with dual sinks, relaxing
soaking tub, separate shower and walk-in closet. Enjoy the easy to maintain hard surface flooring throughout with no
carpet and plantation shutters. The entire family will love the amenities this community has to offer with two pools,
club house, tennis courts, parks, pond, and trails
Location
State TX
County Collin
Community Club House, Community Pool, Greenbelt
Direction From 75, West on McDermott. Left on Alma. Right on Bel Air. Right on San Mateo Dr. Home is on the right.
Rooms
Dining Room 2
Interior
Interior Features Cable TV Available, Decorative Lighting, Double Vanity, High Speed Internet Available, Kitchen Island, Open Floorplan, Vaulted Ceiling(s), Walk-In Closet(s)
Heating Central
Cooling Ceiling Fan(s)
Flooring Ceramic Tile, Luxury Vinyl Plank
Fireplaces Number 1
Fireplaces Type Gas Starter
Appliance Dishwasher, Disposal, Electric Cooktop, Microwave
Heat Source Central
Laundry Electric Dryer Hookup, Utility Room, Washer Hookup
Exterior
Garage Spaces 2.0
Fence Fenced
Community Features Club House, Community Pool, Greenbelt
Utilities Available City Sewer, City Water
Roof Type Shingle
Total Parking Spaces 2
Garage Yes
Building
Lot Description Interior Lot, Landscaped, Sprinkler System, Subdivision
Story One
Foundation Slab
Level or Stories One
Structure Type Brick
Schools
Elementary Schools Norton
Middle Schools Ereckson
High Schools Allen
School District Allen Isd
Others
Ownership see agent
Acceptable Financing Cash, Conventional, FHA, VA Loan
Listing Terms Cash, Conventional, FHA, VA Loan
Financing Conventional
Read Less
Want to know what your home might be worth? Contact us for a FREE valuation!

Our team is ready to help you sell your home for the highest possible price ASAP

©2024 North Texas Real Estate Information Systems.
Bought with Nora Kutob • Briggs Freeman Sotheby's Int'l






