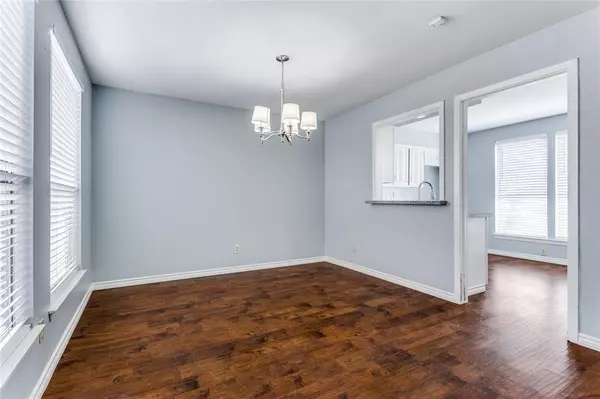$359,990
For more information regarding the value of a property, please contact us for a free consultation.
1204 Richland Oaks Drive Richardson, TX 75081
3 Beds
2 Baths
1,698 SqFt
Key Details
Property Type Single Family Home
Sub Type Single Family Residence
Listing Status Sold
Purchase Type For Sale
Square Footage 1,698 sqft
Price per Sqft $212
Subdivision Richland Oaks 03 Inst
MLS Listing ID 20697248
Sold Date 09/30/24
Style Traditional
Bedrooms 3
Full Baths 2
HOA Y/N Voluntary
Year Built 1979
Annual Tax Amount $7,565
Lot Size 4,791 Sqft
Acres 0.11
Property Description
This home just needs a little cosmetic remodeling before it becomes perfect for an owner occupant or landlord. It is set in a very charming neighborhood and appeals to those seeking a low maintenance lifestyle. Primary bedroom is large and offers an en-suite bathroom with a huge walk-in closet. Secondary bedrooms are split from the primary and are near the hallway full bathroom. The laundry space can accommodate full size washer and dryer without needing to be stacked. The spacious living room has a fireplace and access to the covered side patio, which connects to the rear grassy backyard. Kitchen has some newer appliances and granite counters and has a pass-through to the dining space. The cute interior courtyard could potentially be closed in if the new owner wants more square footage. Roof and AC were replaced in 2020. Make an appointment to see this home today! At this price, you are getting immediate equity. Check the comps.
Location
State TX
County Dallas
Direction From Greenville Ave head east on Walnut St. Turn north onto Richland Oaks Dr.
Rooms
Dining Room 1
Interior
Interior Features Granite Counters, Pantry, Walk-In Closet(s)
Heating Central, Natural Gas
Cooling Ceiling Fan(s), Central Air, Electric
Flooring Carpet, Wood
Fireplaces Number 1
Fireplaces Type Gas Starter, Living Room
Appliance Dishwasher, Disposal, Gas Range, Microwave
Heat Source Central, Natural Gas
Exterior
Exterior Feature Covered Patio/Porch, Rain Gutters, Private Yard
Garage Spaces 2.0
Fence Back Yard, Wood
Utilities Available Alley, City Sewer, City Water, Electricity Connected, Individual Gas Meter
Roof Type Composition
Total Parking Spaces 2
Garage Yes
Building
Lot Description Interior Lot, Sprinkler System
Story One
Foundation Slab
Level or Stories One
Structure Type Brick
Schools
Elementary Schools Richland
High Schools Berkner
School District Richardson Isd
Others
Ownership see private remarks
Acceptable Financing Cash, Conventional, FHA, VA Loan
Listing Terms Cash, Conventional, FHA, VA Loan
Financing Conventional
Special Listing Condition Survey Available
Read Less
Want to know what your home might be worth? Contact us for a FREE valuation!

Our team is ready to help you sell your home for the highest possible price ASAP

©2024 North Texas Real Estate Information Systems.
Bought with Antonia Rovira • Keller Williams Urban Dallas






