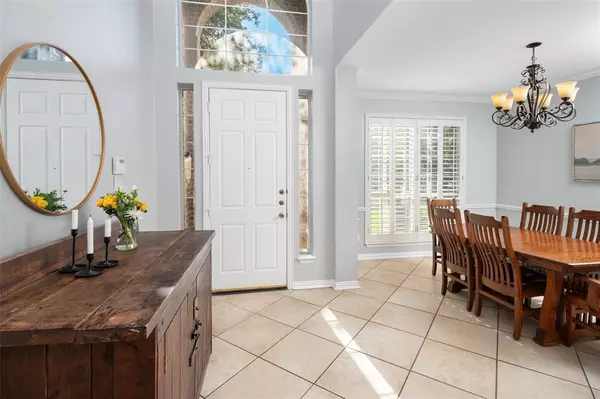$609,000
For more information regarding the value of a property, please contact us for a free consultation.
3305 Westclarke Drive Plano, TX 75093
5 Beds
4 Baths
2,745 SqFt
Key Details
Property Type Single Family Home
Sub Type Single Family Residence
Listing Status Sold
Purchase Type For Sale
Square Footage 2,745 sqft
Price per Sqft $221
Subdivision Westover Estates Ph One
MLS Listing ID 20675255
Sold Date 10/01/24
Style Traditional
Bedrooms 5
Full Baths 3
Half Baths 1
HOA Fees $28/ann
HOA Y/N Mandatory
Year Built 1997
Annual Tax Amount $9,022
Lot Size 6,098 Sqft
Acres 0.14
Property Description
You just could not ask for a better location. So close to everything like parks, trails, DNT, hospital services, restaurants, country clubs, George Bush toll and shopping. This well appointed home with a free flowing open floor plan will check the boxes for your living and entertaining needs. The kitchen open to the family room features granite countertops, 42 inch cabinets, and stainless steel appliances. Lovely oversized ceramic tile flooring thru out really warms the space. A wall of windows and a granite fireplace with plenty of light flowing in anchor the family room. Just around the corner is the well appointed master suite with a generous sized tub, separate vanities and a stand alone shower. Upstairs a large gameroom awaits all your fun indoor activities. Can you say family time? The backyard features extended patio decking and a board on board fence for added privacy. Don't forget the well respected and highly regarded Plano ISD to serve all your kids needs. Hurry!
Location
State TX
County Collin
Direction See GPS...
Rooms
Dining Room 1
Interior
Interior Features Cable TV Available, Decorative Lighting, High Speed Internet Available
Heating Central, Natural Gas, Zoned
Cooling Ceiling Fan(s), Central Air, Electric, Zoned
Flooring Carpet, Ceramic Tile
Fireplaces Number 1
Fireplaces Type Decorative, Gas Logs
Appliance Dishwasher, Disposal, Electric Cooktop, Electric Oven
Heat Source Central, Natural Gas, Zoned
Laundry Electric Dryer Hookup, Full Size W/D Area, Washer Hookup
Exterior
Exterior Feature Rain Gutters
Garage Spaces 2.0
Fence Wood
Utilities Available All Weather Road, Alley, Cable Available, City Sewer, City Water, Concrete, Curbs, Individual Gas Meter, Individual Water Meter
Roof Type Composition
Total Parking Spaces 2
Garage Yes
Building
Lot Description Interior Lot, Sprinkler System, Subdivision
Story Two
Foundation Slab
Level or Stories Two
Structure Type Brick
Schools
Elementary Schools Barksdale
Middle Schools Renner
High Schools Shepton
School District Plano Isd
Others
Ownership Philip and Kelci Lundrigan
Acceptable Financing Cash, Conventional
Listing Terms Cash, Conventional
Financing Conventional
Read Less
Want to know what your home might be worth? Contact us for a FREE valuation!

Our team is ready to help you sell your home for the highest possible price ASAP

©2025 North Texas Real Estate Information Systems.
Bought with Jack Harrell • HomeSmart





