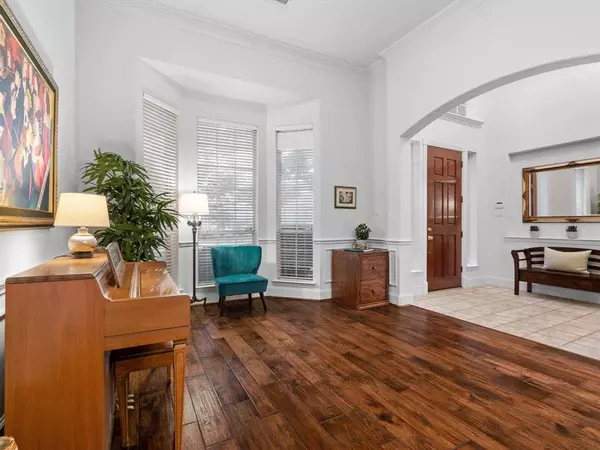$600,000
For more information regarding the value of a property, please contact us for a free consultation.
2145 Ironside Drive Plano, TX 75075
4 Beds
3 Baths
2,979 SqFt
Key Details
Property Type Single Family Home
Sub Type Single Family Residence
Listing Status Sold
Purchase Type For Sale
Square Footage 2,979 sqft
Price per Sqft $201
Subdivision Bunker Hill View Ph 1
MLS Listing ID 20715045
Sold Date 09/30/24
Style Traditional
Bedrooms 4
Full Baths 3
HOA Y/N None
Year Built 1998
Annual Tax Amount $8,848
Lot Size 9,147 Sqft
Acres 0.21
Property Description
Discover this meticulous, original owner home nestled in the heart of Plano. Once inside you'll be greeted by stacked formals situated off the foyer. Make your way into the open concept family room highlighted by awe-inspiring 20 ft. ceilings, a wall of windows pouring in natural light and a cozy fireplace. Prepare home-cooked meals in the kitchen equipped with dual stainless ovens, gas cook-top, ample prep space and island. The spacious primary bedroom is tucked in the back of the home and features hardwood floors, expansive ensuite and WIC. A wonderful guest room with ensuite is also situated on the 1st floor and is perfect for visiting guests. A dual split staircase leads upstairs to a game room, media room or play room; the possibilities are endless. Two good sized bedrooms share a full bath with separate vanities. Enjoy your private backyard with a covered and stone paved patios shaded by a mature tree. Convenient location with easy access to major highways, shopping and dining.
Location
State TX
County Collin
Community Curbs, Sidewalks
Direction From PGBT exit Custer and head North. Turn left on Ironside. Home is on the right.
Rooms
Dining Room 2
Interior
Interior Features Cable TV Available, Decorative Lighting, Double Vanity, High Speed Internet Available, Kitchen Island, Open Floorplan, Pantry, Sound System Wiring, Vaulted Ceiling(s), Walk-In Closet(s)
Heating Central, Fireplace(s), Zoned
Cooling Ceiling Fan(s), Central Air, Electric, Zoned
Flooring Carpet, Ceramic Tile, Wood
Fireplaces Number 1
Fireplaces Type Brick, Family Room, Gas Logs, Gas Starter, Wood Burning
Appliance Dishwasher, Disposal, Electric Oven, Gas Cooktop, Gas Water Heater, Microwave, Double Oven
Heat Source Central, Fireplace(s), Zoned
Laundry Full Size W/D Area, Washer Hookup
Exterior
Exterior Feature Covered Patio/Porch, Rain Gutters
Garage Spaces 3.0
Fence Back Yard, Wood
Community Features Curbs, Sidewalks
Utilities Available Alley, Cable Available, City Sewer, City Water, Concrete, Curbs, Sidewalk
Roof Type Composition
Total Parking Spaces 3
Garage Yes
Building
Lot Description Few Trees, Interior Lot, Landscaped, Sprinkler System, Subdivision
Story Two
Foundation Slab
Level or Stories Two
Structure Type Brick
Schools
Elementary Schools Davis
Middle Schools Haggard
High Schools Vines
School District Plano Isd
Others
Ownership See Tax
Acceptable Financing Conventional, Other
Listing Terms Conventional, Other
Financing Conventional
Read Less
Want to know what your home might be worth? Contact us for a FREE valuation!

Our team is ready to help you sell your home for the highest possible price ASAP

©2025 North Texas Real Estate Information Systems.
Bought with Emily Yang • Beta Realty





