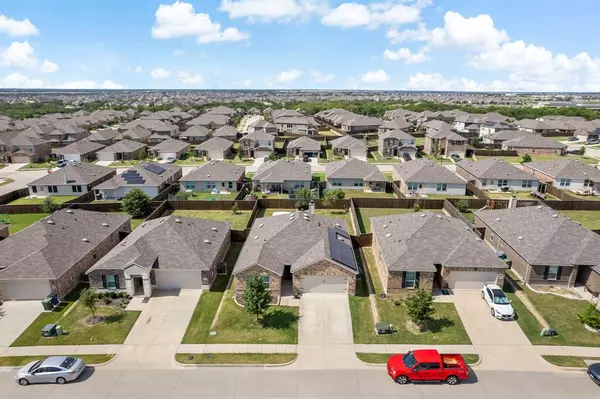$335,000
For more information regarding the value of a property, please contact us for a free consultation.
1413 S Vernon Drive Aubrey, TX 76227
3 Beds
2 Baths
1,624 SqFt
Key Details
Property Type Single Family Home
Sub Type Single Family Residence
Listing Status Sold
Purchase Type For Sale
Square Footage 1,624 sqft
Price per Sqft $206
Subdivision Winn Ridge Ph 2A
MLS Listing ID 20658585
Sold Date 09/26/24
Bedrooms 3
Full Baths 2
HOA Fees $49/ann
HOA Y/N Mandatory
Year Built 2019
Annual Tax Amount $5,009
Lot Size 6,141 Sqft
Acres 0.141
Property Description
Welcome to your new home in the highly sought-after Winn Ridge Subdivision of Aubrey! This charming & cozy home, built by Centex in 2019, is the perfect starter home. The inviting & well-designed open floor plan seamlessly integrates the living, dining, & kitchen areas, creating a bright & airy space that's perfect for entertaining or family gatherings. The kitchen has beautiful granite countertops, great cabinet space making it a chef's paradise. Step outside to the spacious backyard, with a brand new extended patio, attached pergola, beautifully landscaped, & perfect for outdoor activities, gardening, or simply relaxing under the Texas sky. Take advantage of the Winn Ridge community that offers fantastic amenities including a resort-style pool, walking trails, & parks. Located conveniently near shopping, dining, & entertainment options. The home does have solar panels that the sellers will pay off at closing.
Location
State TX
County Denton
Community Community Pool, Curbs, Jogging Path/Bike Path, Park, Playground, Sidewalks
Direction Use GPS
Rooms
Dining Room 1
Interior
Interior Features Built-in Features, Cable TV Available, Chandelier, Decorative Lighting, Granite Counters, High Speed Internet Available, Kitchen Island, Open Floorplan, Pantry, Sound System Wiring, Walk-In Closet(s)
Heating Central, Electric
Cooling Ceiling Fan(s), Central Air, Electric
Flooring Carpet, Ceramic Tile
Fireplaces Number 1
Fireplaces Type Brick, Living Room, Wood Burning
Appliance Dishwasher, Disposal, Electric Cooktop, Electric Oven, Electric Range, Microwave
Heat Source Central, Electric
Laundry Electric Dryer Hookup, Full Size W/D Area, Washer Hookup, On Site
Exterior
Exterior Feature Covered Patio/Porch, Garden(s), Rain Gutters, Private Yard
Garage Spaces 2.0
Fence Privacy, Wood
Community Features Community Pool, Curbs, Jogging Path/Bike Path, Park, Playground, Sidewalks
Utilities Available Cable Available, City Sewer, City Water, Community Mailbox, Concrete, Curbs, Sidewalk
Roof Type Composition
Total Parking Spaces 2
Garage Yes
Building
Lot Description Landscaped
Story One
Foundation Slab
Level or Stories One
Structure Type Brick
Schools
Elementary Schools Union Park
Middle Schools Rodriguez
High Schools Ray Braswell
School District Denton Isd
Others
Ownership See Tax Records
Acceptable Financing Cash, Contact Agent, Conventional, FHA, VA Loan
Listing Terms Cash, Contact Agent, Conventional, FHA, VA Loan
Financing Other
Special Listing Condition Survey Available
Read Less
Want to know what your home might be worth? Contact us for a FREE valuation!

Our team is ready to help you sell your home for the highest possible price ASAP

©2025 North Texas Real Estate Information Systems.
Bought with Manuel Chavez Funes • Coldwell Banker Apex, REALTORS





