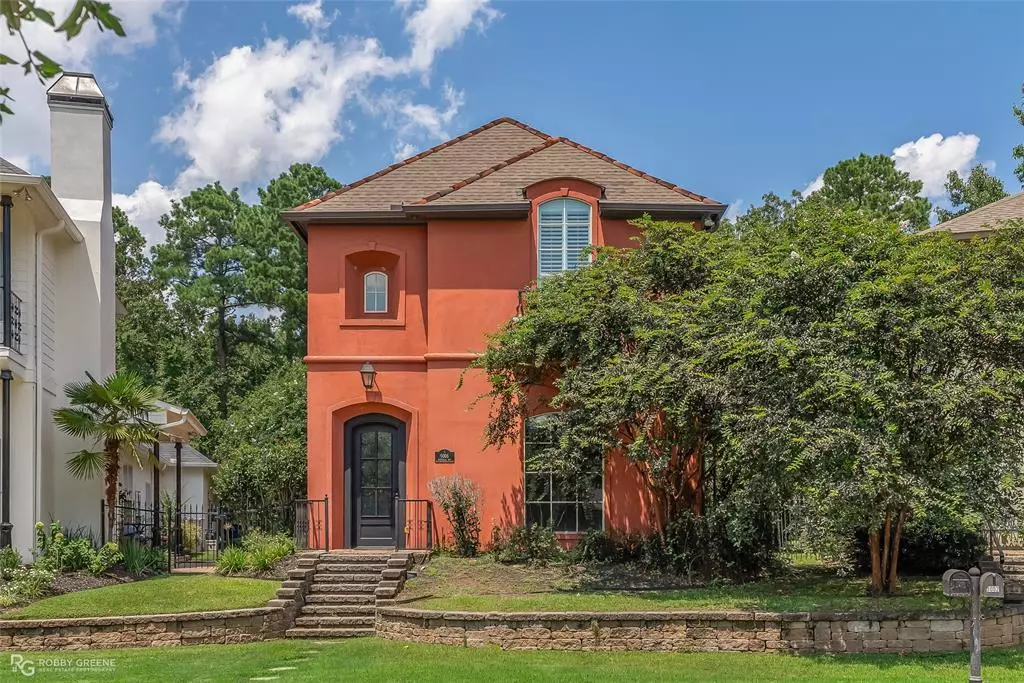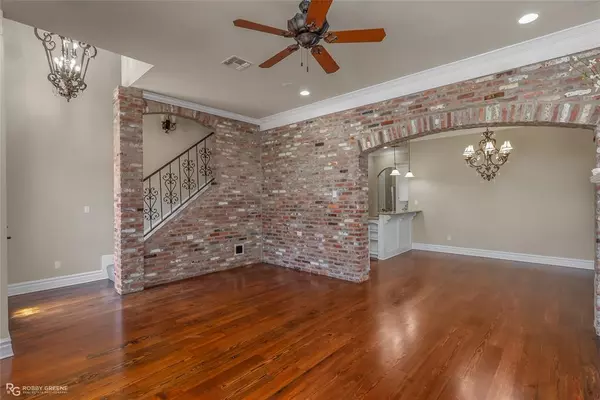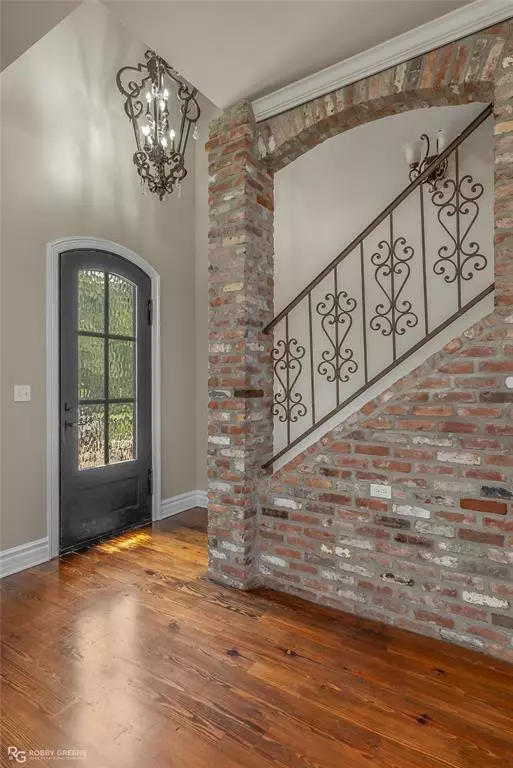$399,000
For more information regarding the value of a property, please contact us for a free consultation.
9006 Wisterian Way Shreveport, LA 71106
3 Beds
3 Baths
2,095 SqFt
Key Details
Property Type Single Family Home
Sub Type Single Family Residence
Listing Status Sold
Purchase Type For Sale
Square Footage 2,095 sqft
Price per Sqft $190
Subdivision Southern Trace
MLS Listing ID 20690066
Sold Date 09/13/24
Bedrooms 3
Full Baths 2
Half Baths 1
HOA Fees $150/ann
HOA Y/N Mandatory
Year Built 2007
Lot Size 5,924 Sqft
Acres 0.136
Property Description
This stunning 3-bedroom, 2.5-bathroom residence offers the perfect blend of modern elegance and comfortable living. Nestled in Southern Trace, this home boasts exceptional curb appeal with its beautifully landscaped front yard and inviting entrance. As you step inside, you are greeted by a spacious open-concept living area that is bathed in natural light, creating a warm and welcoming ambiance. The living room features large windows, a cozy fireplace, and ample space for entertaining guests or enjoying quiet family nights. The gourmet kitchen is a chef's delight, complete with sleek granite countertops, stainless steel appliances, and ample cabinetry for all your storage needs. Adjacent to the kitchen is a charming dining area perfect for family meals and gatherings. This home also features a charming courtyard for spending time outdoors as well as a golf cart garage bay. Southern Trace amenities include a guarded entrance, golf course and country club, tennis courts, and a pool!
Location
State LA
County Caddo
Community Club House, Gated, Golf, Guarded Entrance, Pool, Tennis Court(S)
Direction From Norris Ferry Rd, turn into Southern Trace - turn right onto Southern Trace Pkwy - turn right onto Longfellow Trace - turn right on Wisterian Way, home will be on right hand side.
Rooms
Dining Room 1
Interior
Interior Features Cable TV Available, Decorative Lighting, Eat-in Kitchen, Open Floorplan
Heating Central
Cooling Central Air
Flooring Carpet, Ceramic Tile, Wood
Fireplaces Number 1
Fireplaces Type Living Room
Appliance Dishwasher, Gas Cooktop, Gas Oven, Microwave
Heat Source Central
Laundry Utility Room
Exterior
Exterior Feature Covered Patio/Porch
Garage Spaces 2.0
Fence Wrought Iron
Community Features Club House, Gated, Golf, Guarded Entrance, Pool, Tennis Court(s)
Utilities Available City Sewer, City Water
Roof Type Shingle
Total Parking Spaces 2
Garage Yes
Building
Lot Description Subdivision
Story Two
Foundation Slab
Level or Stories Two
Structure Type Stucco
Schools
Elementary Schools Caddo Isd Schools
Middle Schools Caddo Isd Schools
High Schools Caddo Isd Schools
School District Caddo Psb
Others
Ownership MB
Financing Conventional
Read Less
Want to know what your home might be worth? Contact us for a FREE valuation!

Our team is ready to help you sell your home for the highest possible price ASAP

©2025 North Texas Real Estate Information Systems.
Bought with Ashley Walker • Berkshire Hathaway HomeServices Ally Real Estate





