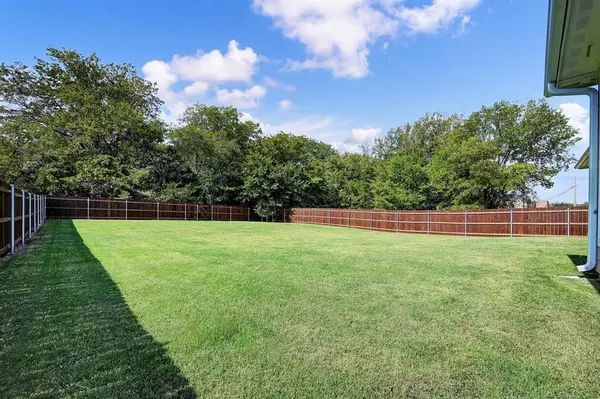$625,000
For more information regarding the value of a property, please contact us for a free consultation.
204 Village Way Argyle, TX 76226
5 Beds
3 Baths
2,926 SqFt
Key Details
Property Type Single Family Home
Sub Type Single Family Residence
Listing Status Sold
Purchase Type For Sale
Square Footage 2,926 sqft
Price per Sqft $213
Subdivision Argyle Town Village
MLS Listing ID 20537682
Sold Date 09/13/24
Bedrooms 5
Full Baths 3
HOA Fees $50/ann
HOA Y/N Mandatory
Year Built 2023
Annual Tax Amount $5,219
Lot Size 0.267 Acres
Acres 0.267
Property Description
BRAND NEW CLAREMONT CUSTOM HOME on a HUGE LOT in HIGHLY SOUGHT-AFTER ARGYLE ISD! Soft contemporary white & gray tones grace this stunning home featuring luxury plank flooring, crown molding, a floor-to-ceiling stone fireplace, 8 ft. doors downstairs & tons of windows for natural light. The chef in your family will love the modern kitchen boasting quartz counters, white cabinets with stylish hardware, subway tile backsplash, under cabinet & pendant lighting, stainless steel appliances, a double oven & an island with a breakfast bar. End your day in the luxurious primary suite showcasing a freestanding tub, separate shower, quarts vanities & a massive walk-in closet with laundry access. The 2nd bedroom downstairs also makes a great office & the huge 5th bedroom upstairs can also be used as a game or media room. Enjoy the outdoors in your huge backyard including a spacious covered patio & gorgeous view of the heavily treed greenbelt. Close proximity to Hilltop Elementary!
Location
State TX
County Denton
Community Community Pool
Direction From 407 go north on 377 then turn right on Village Way
Rooms
Dining Room 1
Interior
Interior Features Cable TV Available, Decorative Lighting, Eat-in Kitchen, High Speed Internet Available, Kitchen Island, Open Floorplan, Pantry, Vaulted Ceiling(s), Walk-In Closet(s)
Heating Central, Natural Gas
Cooling Ceiling Fan(s), Central Air, Electric, Zoned
Flooring Carpet, Ceramic Tile, Luxury Vinyl Plank
Fireplaces Number 1
Fireplaces Type Family Room, Gas Logs, Gas Starter, Stone
Appliance Dishwasher, Disposal, Gas Range, Gas Water Heater, Microwave, Double Oven, Plumbed For Gas in Kitchen, Vented Exhaust Fan
Heat Source Central, Natural Gas
Laundry Electric Dryer Hookup, Utility Room, Full Size W/D Area, Washer Hookup
Exterior
Exterior Feature Covered Patio/Porch, Rain Gutters, Private Yard
Garage Spaces 2.0
Fence Wood
Community Features Community Pool
Utilities Available City Sewer, City Water
Roof Type Composition
Total Parking Spaces 2
Garage Yes
Building
Lot Description Adjacent to Greenbelt, Greenbelt, Landscaped, Lrg. Backyard Grass, Sprinkler System, Subdivision
Story Two
Foundation Slab
Level or Stories Two
Structure Type Brick,Fiber Cement
Schools
Elementary Schools Hilltop
Middle Schools Argyle
High Schools Argyle
School District Argyle Isd
Others
Ownership Claremont Custom Homes LLC
Financing Conventional
Read Less
Want to know what your home might be worth? Contact us for a FREE valuation!

Our team is ready to help you sell your home for the highest possible price ASAP

©2024 North Texas Real Estate Information Systems.
Bought with Non-Mls Member • NON MLS






