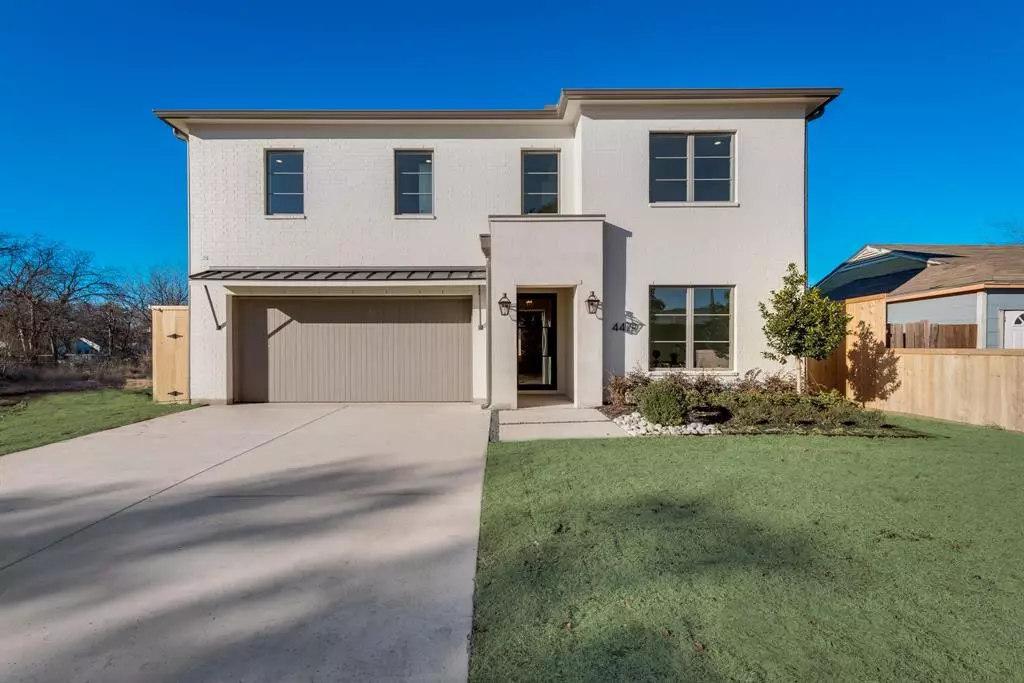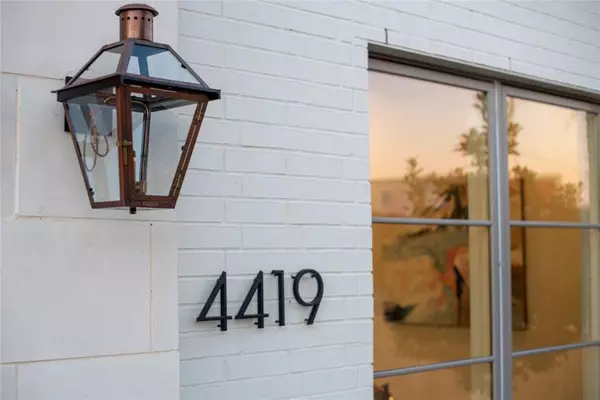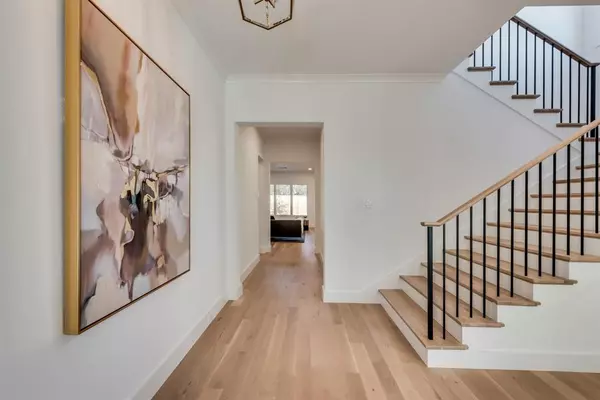$1,199,000
For more information regarding the value of a property, please contact us for a free consultation.
4419 Hopkins Avenue Dallas, TX 75209
4 Beds
5 Baths
3,560 SqFt
Key Details
Property Type Single Family Home
Sub Type Single Family Residence
Listing Status Sold
Purchase Type For Sale
Square Footage 3,560 sqft
Price per Sqft $336
Subdivision Greenway Terrace
MLS Listing ID 20537061
Sold Date 09/10/24
Style Other
Bedrooms 4
Full Baths 4
Half Baths 1
HOA Y/N None
Year Built 2023
Lot Size 7,405 Sqft
Acres 0.17
Lot Dimensions 55x132
Property Description
This exquisite newly built luxury residence, situated in the Greenway Terrace neighborhood was designed and built by Olerio Homes. The home features an open floor plan that connects the kitchen to the living spaces and the outdoors. Relax in the primary suite, complete with a spa-like bathroom and a spacious walk-in closet. Three additional bedrooms with en-suite bathrooms provide ample accommodation. The home is adorned with timeless custom finishes, including marble and quartz countertops, white oak hardwood floors, and designer lighting and hardware. The heart of the home is the gourmet kitchen, equipped with top-of-the-line stainless steel appliances. A dedicated study provides plenty of space for both work and leisure activities. Step outside to the expansive backyard, where you'll discover a covered patio and fireplace with space for an outdoor kitchen. Walking distance to shops and restaurants at Lovers and Inwood.
Location
State TX
County Dallas
Direction North on Lemmon, Right on W University, Left on Bristol, Left onto Hopkins. Home is on your right
Rooms
Dining Room 1
Interior
Interior Features Built-in Features, Built-in Wine Cooler, Cable TV Available, Decorative Lighting, Double Vanity, Eat-in Kitchen, Flat Screen Wiring, High Speed Internet Available, Kitchen Island, Natural Woodwork, Open Floorplan, Pantry, Smart Home System, Sound System Wiring, Walk-In Closet(s), Wet Bar
Heating Central, Fireplace(s), Natural Gas
Cooling Ceiling Fan(s), Central Air, Electric
Flooring Hardwood, Tile
Fireplaces Number 2
Fireplaces Type Brick, Gas, Gas Logs, Gas Starter, Living Room, Outside, Stone
Appliance Built-in Gas Range, Built-in Refrigerator, Dishwasher, Disposal, Gas Cooktop, Microwave, Double Oven, Refrigerator, Tankless Water Heater
Heat Source Central, Fireplace(s), Natural Gas
Laundry Utility Room, Full Size W/D Area
Exterior
Exterior Feature Attached Grill, Covered Patio/Porch
Garage Spaces 2.0
Fence Back Yard, Fenced, Privacy, Wood
Utilities Available City Sewer, City Water, Concrete, Curbs, Electricity Connected, Natural Gas Available, Sidewalk
Roof Type Composition
Total Parking Spaces 2
Garage Yes
Building
Lot Description Interior Lot, Landscaped, Lrg. Backyard Grass, Sprinkler System
Story Two
Foundation Pillar/Post/Pier
Level or Stories Two
Structure Type Brick,Concrete,Rock/Stone,Siding
Schools
Elementary Schools Polk
Middle Schools Rusk
High Schools Jefferson
School District Dallas Isd
Others
Ownership see agent
Acceptable Financing Cash, Conventional
Listing Terms Cash, Conventional
Financing Conventional
Read Less
Want to know what your home might be worth? Contact us for a FREE valuation!

Our team is ready to help you sell your home for the highest possible price ASAP

©2024 North Texas Real Estate Information Systems.
Bought with Rohan Joseph • Castle Heights Real Estate






