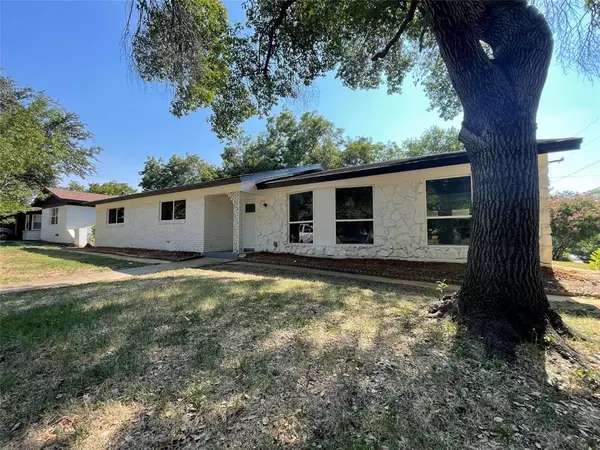$325,000
For more information regarding the value of a property, please contact us for a free consultation.
4600 Biscayne Drive Haltom City, TX 76117
3 Beds
2 Baths
1,793 SqFt
Key Details
Property Type Single Family Home
Sub Type Single Family Residence
Listing Status Sold
Purchase Type For Sale
Square Footage 1,793 sqft
Price per Sqft $181
Subdivision Diamond Oaks North Add
MLS Listing ID 20700332
Sold Date 09/10/24
Style Traditional
Bedrooms 3
Full Baths 2
HOA Y/N None
Year Built 1963
Annual Tax Amount $2,129
Lot Size 9,365 Sqft
Acres 0.215
Property Description
Beautiful completely remodeled home in Haltom City, 3 bedrooms, 2 full baths, Large 2 car garage with workshop and lots of cabinets, Large attached carport, Fireplace, 2 living areas, 2 dining areas, Large office, Bay windows in front and back, All new flooring and baseboards throughout the home, All new paint inside and out, All new Stainless-Steel appliances, All new quartz countertops, New HVAC, Foundation repaired with transferable warranty, New Tankless water heater, All new PVC plumbing, All new doors, All new specialty lighting and ceiling fans, All new windows, New electrical panel, Great location, Corner lot, Lage back yard, Near shopping, parks, restaurants, easy access to freeways. Buyer must purchase a survey if required. Title is open at Texas Title, do not change the title company on any offer. Buyer or buyer's agent to verify all measurements, Schools, and all other data.
Location
State TX
County Tarrant
Direction From 820 North, take 377 South to Glenview and turn left, turn left on Biscayne Drive, Home is on the right side, corner lot.
Rooms
Dining Room 2
Interior
Interior Features Cable TV Available, Decorative Lighting, Double Vanity, Eat-in Kitchen, High Speed Internet Available, Open Floorplan, Walk-In Closet(s)
Heating Central, Electric
Cooling Ceiling Fan(s), Central Air, Electric
Flooring Luxury Vinyl Plank
Fireplaces Number 1
Fireplaces Type Gas
Appliance Dishwasher, Disposal, Electric Oven, Electric Range, Electric Water Heater, Vented Exhaust Fan
Heat Source Central, Electric
Laundry Electric Dryer Hookup, Utility Room, Full Size W/D Area, Washer Hookup
Exterior
Garage Spaces 2.0
Carport Spaces 2
Fence Back Yard, Chain Link, Fenced, Gate, Wood
Utilities Available All Weather Road, Cable Available, City Sewer, City Water, Curbs, Electricity Connected, Individual Gas Meter, Natural Gas Available
Roof Type Composition
Total Parking Spaces 4
Garage Yes
Building
Lot Description Corner Lot, Few Trees, Lrg. Backyard Grass, Sprinkler System, Subdivision
Story One
Foundation Slab
Level or Stories One
Structure Type Brick,Rock/Stone,Siding
Schools
Elementary Schools Stowe
Middle Schools Northoaks
High Schools Haltom
School District Birdville Isd
Others
Ownership CYSC Properties LLC
Acceptable Financing Cash, Conventional
Listing Terms Cash, Conventional
Financing Cash
Read Less
Want to know what your home might be worth? Contact us for a FREE valuation!

Our team is ready to help you sell your home for the highest possible price ASAP

©2025 North Texas Real Estate Information Systems.
Bought with Michelle Carrillo • Monument Realty





