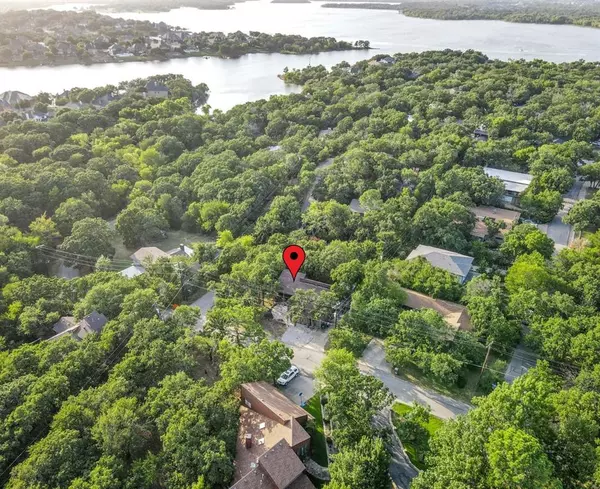$489,900
For more information regarding the value of a property, please contact us for a free consultation.
344 Scenic Drive Highland Village, TX 75077
3 Beds
2 Baths
2,061 SqFt
Key Details
Property Type Single Family Home
Sub Type Single Family Residence
Listing Status Sold
Purchase Type For Sale
Square Footage 2,061 sqft
Price per Sqft $237
Subdivision Clearwater Estates Inst A
MLS Listing ID 20676439
Sold Date 09/06/24
Bedrooms 3
Full Baths 2
HOA Y/N None
Year Built 1969
Annual Tax Amount $10,352
Lot Size 10,105 Sqft
Acres 0.232
Property Description
COMPLETELY RENOVATED 1.5 STORY JUST A BLOCK FROM LAKE LEWISVILLE! Enjoy superior craftsmanship & modern luxury in this striking home boasting impressive vaulted beadboard ceilings, decorative lighting, an open-concept floorplan, Nest thermostat, Ring doorbell & tons of windows for natural light. The chef in your family will love the beautifully remodeled kitchen featuring quartz countertops, stainless steel appliances, a 5 burner gas cooktop & a large island with a breakfast bar. After a long day, unwind in your private primary suite showcasing 2 closets & an ensuite bathroom with a rain shower head plus a handheld sprayer. Enjoy the outdoors on the large wood deck with a hot tub & storage shed, or watch amazing sunsets from the wraparound porch. Make great use of the huge workshop with electricity! Quiet neighborhood just a block from Lake Lewisville & Sunset Point Park, with easy access to tons of shopping & dining.
Location
State TX
County Denton
Direction From 407 go north on Highland Village Road, left on Clearwater to Scenic
Rooms
Dining Room 1
Interior
Interior Features Decorative Lighting, Eat-in Kitchen, High Speed Internet Available, Kitchen Island, Open Floorplan, Pantry, Vaulted Ceiling(s), Walk-In Closet(s)
Heating Electric, Natural Gas
Cooling Central Air, Electric
Flooring Carpet, Tile
Appliance Dishwasher, Disposal, Electric Oven, Electric Water Heater, Gas Cooktop, Microwave, Plumbed For Gas in Kitchen, Vented Exhaust Fan
Heat Source Electric, Natural Gas
Laundry In Kitchen, Stacked W/D Area
Exterior
Exterior Feature Covered Patio/Porch, Rain Gutters, Lighting, Storage
Utilities Available City Sewer, City Water
Roof Type Composition
Garage No
Building
Lot Description Corner Lot, Many Trees, Subdivision
Story One and One Half
Foundation Slab
Level or Stories One and One Half
Schools
Elementary Schools Mcauliffe
Middle Schools Briarhill
High Schools Marcus
School District Lewisville Isd
Others
Ownership See offer instructions
Financing FHA
Read Less
Want to know what your home might be worth? Contact us for a FREE valuation!

Our team is ready to help you sell your home for the highest possible price ASAP

©2024 North Texas Real Estate Information Systems.
Bought with Jacilyn Shaw • EIGHTY4 REALTY, LLC






