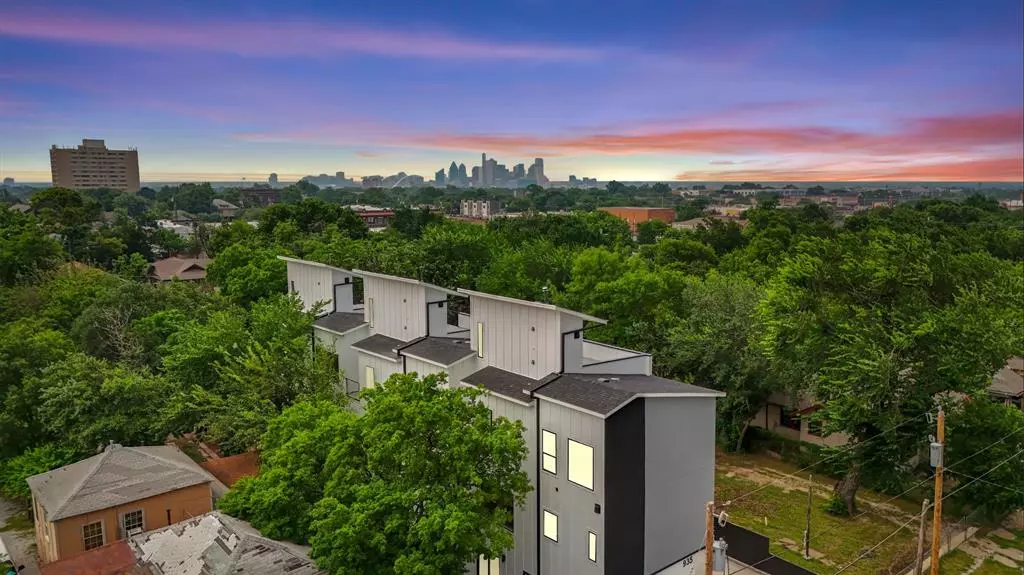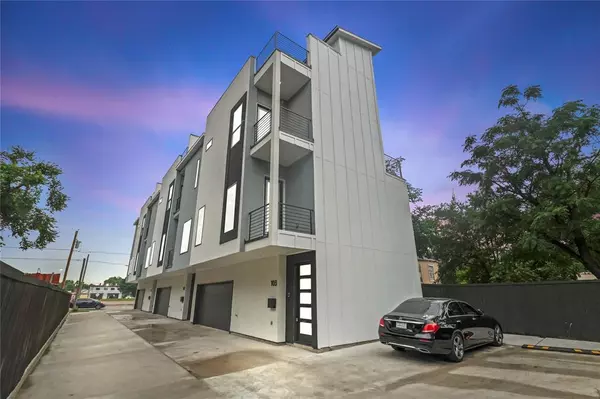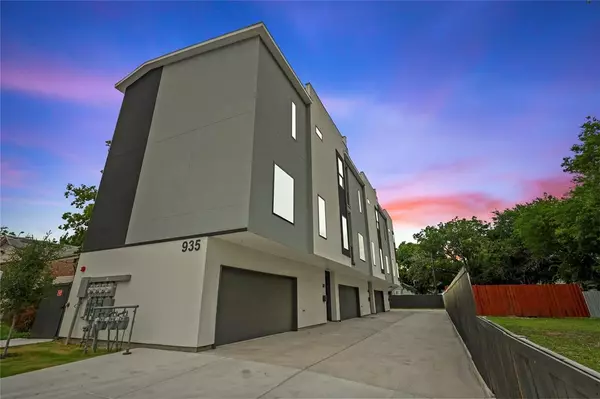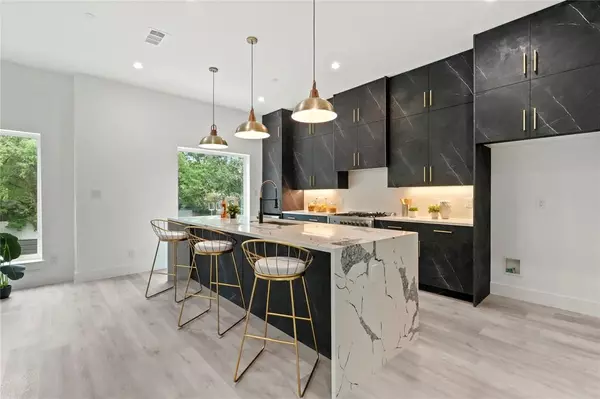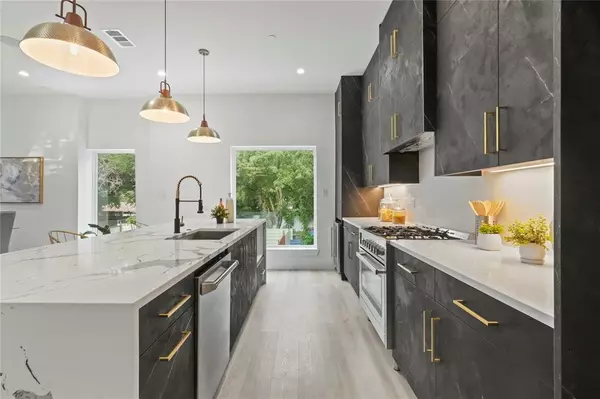$539,000
For more information regarding the value of a property, please contact us for a free consultation.
935 W 12th Street #103 Dallas, TX 75208
3 Beds
4 Baths
1,932 SqFt
Key Details
Property Type Townhouse
Sub Type Townhouse
Listing Status Sold
Purchase Type For Sale
Square Footage 1,932 sqft
Price per Sqft $278
Subdivision Dallas Land & Loan 03
MLS Listing ID 20635392
Sold Date 08/30/24
Style Contemporary/Modern
Bedrooms 3
Full Baths 3
Half Baths 1
HOA Fees $280/mo
HOA Y/N Mandatory
Year Built 2024
Lot Size 7,013 Sqft
Acres 0.161
Property Description
Immerse yourself in light and open layouts, a chef's dream kitchen with waterfall island and quartz countertops, and unwind in your private oasis featuring a double-vanity primary bath, expansive rooftop patio, and two additional balconies – perfect for indoor-outdoor living. Each bedroom conveniently has its own ensuite full bath. Smart home features elevate your everyday experience, while close proximity to major highways puts Trinity Groves and Downtown Dallas just 10 minutes away. Contact us today to schedule a tour and make this contemporary oasis your own! 1-2-10 builder warranty offered as well!
Location
State TX
County Dallas
Direction GPS
Rooms
Dining Room 1
Interior
Interior Features Cable TV Available, Decorative Lighting, Double Vanity, Eat-in Kitchen, Granite Counters, High Speed Internet Available, Kitchen Island, Open Floorplan, Pantry, Smart Home System, Sound System Wiring, Walk-In Closet(s)
Heating Central, Natural Gas
Cooling Central Air, Electric
Flooring Ceramic Tile, Luxury Vinyl Plank
Fireplaces Number 1
Fireplaces Type Living Room, Propane
Appliance Built-in Gas Range, Dishwasher, Disposal, Gas Range, Microwave, Plumbed For Gas in Kitchen, Tankless Water Heater, Vented Exhaust Fan
Heat Source Central, Natural Gas
Exterior
Exterior Feature Balcony, Covered Patio/Porch, Rain Gutters
Garage Spaces 2.0
Fence Wood
Utilities Available Alley, City Sewer, City Water, Concrete, Curbs, Electricity Available
Roof Type Built-Up,Flat
Total Parking Spaces 2
Garage Yes
Building
Story Three Or More
Foundation Slab
Level or Stories Three Or More
Structure Type Board & Batten Siding,Stucco
Schools
Elementary Schools Rosemont
Middle Schools Greiner
High Schools Sunset
School District Dallas Isd
Others
Ownership Tax Records
Acceptable Financing 1031 Exchange, Cash, Conventional, FHA, VA Loan
Listing Terms 1031 Exchange, Cash, Conventional, FHA, VA Loan
Financing Conventional
Read Less
Want to know what your home might be worth? Contact us for a FREE valuation!

Our team is ready to help you sell your home for the highest possible price ASAP

©2024 North Texas Real Estate Information Systems.
Bought with Leston Eustache • Bray Real Estate Group- Dallas


