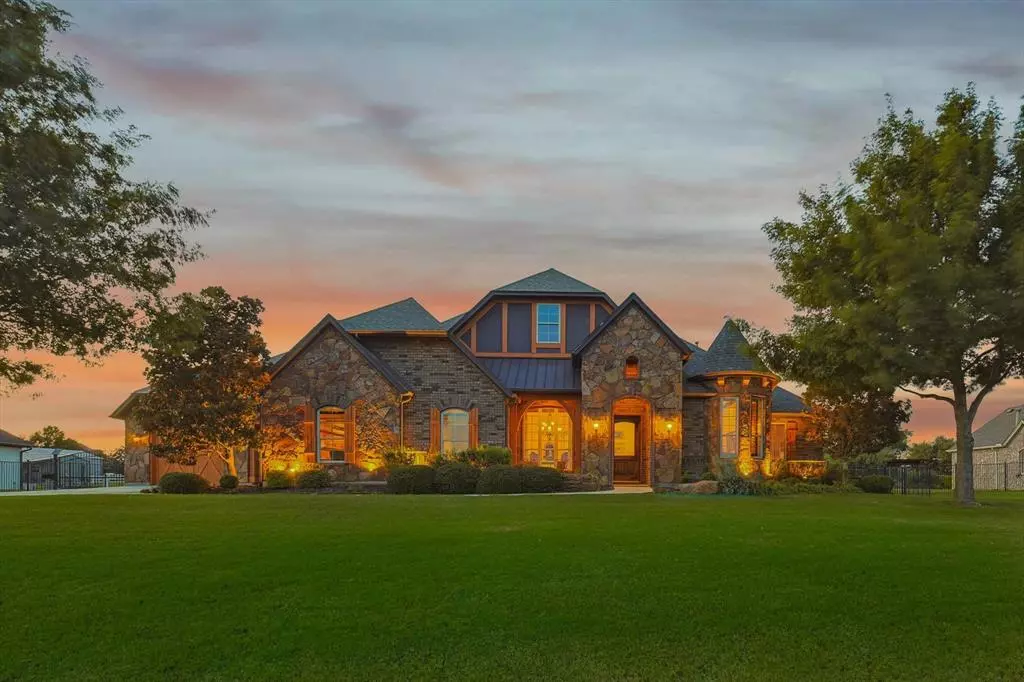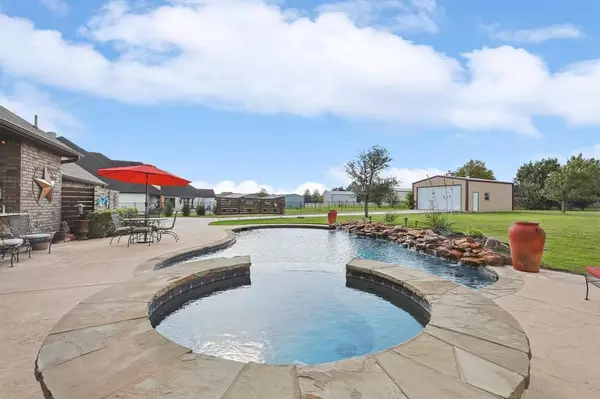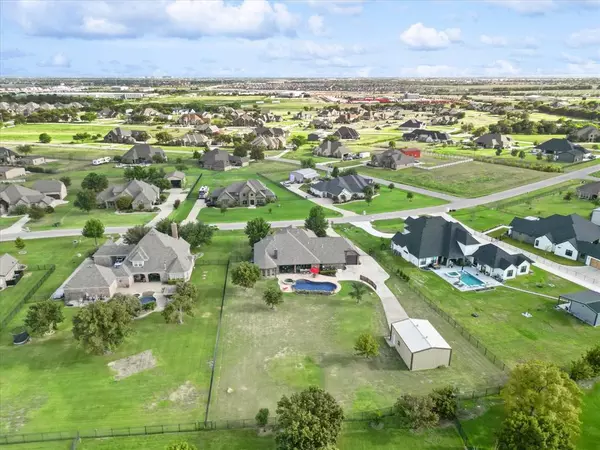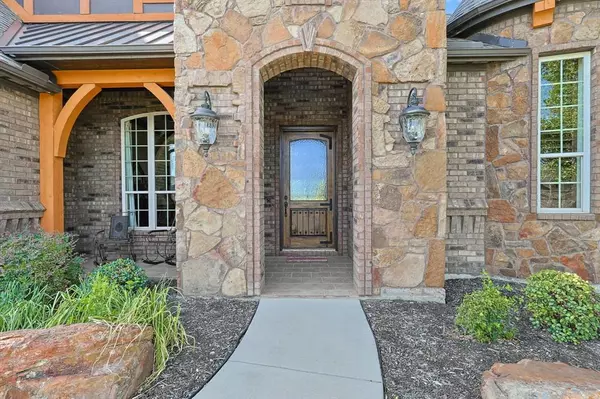$875,000
For more information regarding the value of a property, please contact us for a free consultation.
1548 Velda Kay Lane Fort Worth, TX 76052
4 Beds
3 Baths
3,332 SqFt
Key Details
Property Type Single Family Home
Sub Type Single Family Residence
Listing Status Sold
Purchase Type For Sale
Square Footage 3,332 sqft
Price per Sqft $262
Subdivision Willow Spgs Ranch
MLS Listing ID 20690198
Sold Date 08/29/24
Style Traditional
Bedrooms 4
Full Baths 3
HOA Y/N None
Year Built 2011
Annual Tax Amount $15,778
Lot Size 1.000 Acres
Acres 1.0
Property Description
THE WHOLE PACKAGE! Look no further because this stunning custom home nestled on a spacious acre lot complete with a sparkling pool, a 30x40 workshop with electric, plus an oversized pull-through garage ideal for boat or RV storage has it ALL! Luxurious finishes & updates abound in this open concept SINGLE-STORY home! Stately entry opens to a dedicated study & formal dining room leads to a unique wine room & butler's pantry that opens to the HUGE island kitchen. Large living area features a stone gas FP & a sliding door unit that easily opens to the outdoor living for a seamless space! The split bedroom design ensures a private primary suite, complete with a spa-like bath & large closet with built-ins. Generous-sized secondary rooms with walk-in closets. A dedicated media room makes family movie nights an easy tradition! Outside, enjoy the TX-sized back patio with a FP, outdoor kitchen, pool & plenty of space for play, hobbies & storage! New Generac Generator! No HOA! Acclaimed NW ISD!
Location
State TX
County Tarrant
Direction Hwy 287 Exit Blue Mound Rd and continue on 287 access road then turn Left onto Willow Springs then Left onto Velda Kay and property will be about 05 mile down the street on your Left.
Rooms
Dining Room 2
Interior
Interior Features Built-in Features, Built-in Wine Cooler, Central Vacuum, Chandelier, Decorative Lighting, Double Vanity, Dry Bar, Eat-in Kitchen, Flat Screen Wiring, Granite Counters, High Speed Internet Available, Kitchen Island, Natural Woodwork, Open Floorplan, Sound System Wiring, Vaulted Ceiling(s), Walk-In Closet(s)
Heating Natural Gas
Cooling Ceiling Fan(s), Central Air
Flooring Carpet, Ceramic Tile, Wood
Fireplaces Number 2
Fireplaces Type Gas, Living Room, Outside
Equipment Home Theater
Appliance Dishwasher, Disposal, Electric Oven, Gas Cooktop, Gas Water Heater, Microwave, Trash Compactor
Heat Source Natural Gas
Laundry Electric Dryer Hookup, Utility Room, Full Size W/D Area, Washer Hookup
Exterior
Exterior Feature Attached Grill, Built-in Barbecue, Covered Patio/Porch, Garden(s), Gas Grill, Rain Gutters, Lighting, Outdoor Kitchen, Outdoor Living Center, RV/Boat Parking
Garage Spaces 4.0
Fence Wrought Iron
Pool In Ground, Pool Sweep, Pool/Spa Combo, Sport, Water Feature, Waterfall
Utilities Available Aerobic Septic, City Water, Underground Utilities
Roof Type Composition
Total Parking Spaces 6
Garage Yes
Private Pool 1
Building
Story One
Foundation Slab
Level or Stories One
Schools
Elementary Schools Molly Livengood Carter
Middle Schools Wilson
High Schools Eaton
School District Northwest Isd
Others
Restrictions Deed
Ownership Dena Lynn Wilds
Financing Cash
Read Less
Want to know what your home might be worth? Contact us for a FREE valuation!

Our team is ready to help you sell your home for the highest possible price ASAP

©2025 North Texas Real Estate Information Systems.
Bought with Susan Thomason • Success Realty Group





