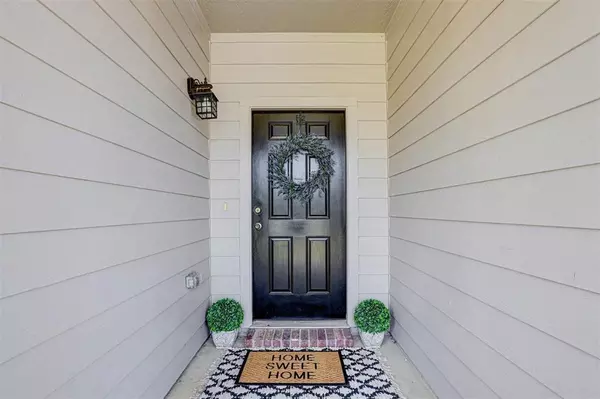$385,000
For more information regarding the value of a property, please contact us for a free consultation.
9221 Tierra Verde Drive Fort Worth, TX 76177
3 Beds
3 Baths
2,671 SqFt
Key Details
Property Type Single Family Home
Sub Type Single Family Residence
Listing Status Sold
Purchase Type For Sale
Square Footage 2,671 sqft
Price per Sqft $144
Subdivision Presidio Village South
MLS Listing ID 20656062
Sold Date 08/28/24
Style Traditional
Bedrooms 3
Full Baths 3
HOA Fees $17/ann
HOA Y/N Mandatory
Year Built 2013
Lot Size 5,497 Sqft
Acres 0.1262
Property Description
Welcome to Reata Ranch! Conveniently located with quick access to shopping, dining, and entertainment. This particular home offers much more than a functional interior layout; a large front porch, perfect for enjoying your early morning cup of coffee. An expanded back patio shaded with a stylish pergola, perfect for entertaining family and friends. This home is truly one of our favorite floor plans that offers something for every living situation. A dedicated home office, formal dining, two bedrooms AND two full baths on the first floor PLUS a spacious 2nd living room upstairs and another bedroom and full bath. The kitchen to living room is open concept, complete with a generous, granite island and a cozy fireplace. Your Owner's Suite provides a private retreat with Ensuite Bath, Garden Tub, Shower, and generous Walk-in Closet. Education options abound! Choose from Northwest ISD or International Leadership of TX Charter school. This neighborhood sells fast. Be sure to book a tour asap!
Location
State TX
County Tarrant
Direction GPS; major intersection Heritage Trace Parkway and Tehama Ridge Parkway
Rooms
Dining Room 2
Interior
Interior Features Eat-in Kitchen, Granite Counters, High Speed Internet Available, Kitchen Island, Pantry, Walk-In Closet(s)
Heating Central, Electric, Fireplace(s)
Cooling Ceiling Fan(s), Central Air, Electric
Flooring Ceramic Tile, Laminate
Fireplaces Number 1
Fireplaces Type Living Room, Wood Burning
Appliance Dishwasher, Disposal, Electric Range, Microwave, Tankless Water Heater
Heat Source Central, Electric, Fireplace(s)
Laundry Electric Dryer Hookup, Utility Room, Full Size W/D Area, Washer Hookup
Exterior
Exterior Feature Awning(s), Covered Patio/Porch, Rain Gutters
Garage Spaces 2.0
Fence Back Yard, Fenced, Privacy, Wood
Utilities Available City Sewer, City Water, Individual Gas Meter, Individual Water Meter, Sidewalk, Underground Utilities
Roof Type Composition,Shingle
Total Parking Spaces 2
Garage Yes
Building
Lot Description Interior Lot, Landscaped, Level, Sprinkler System, Subdivision
Story Two
Foundation Slab
Level or Stories Two
Structure Type Brick,Siding
Schools
Elementary Schools Peterson
Middle Schools Cw Worthington
High Schools Eaton
School District Northwest Isd
Others
Ownership Phuoc and Hue Tran
Acceptable Financing Cash, Conventional, FHA, VA Loan
Listing Terms Cash, Conventional, FHA, VA Loan
Financing FHA
Read Less
Want to know what your home might be worth? Contact us for a FREE valuation!

Our team is ready to help you sell your home for the highest possible price ASAP

©2025 North Texas Real Estate Information Systems.
Bought with Khanh Nguyen • IRG-Integral Realty Group





