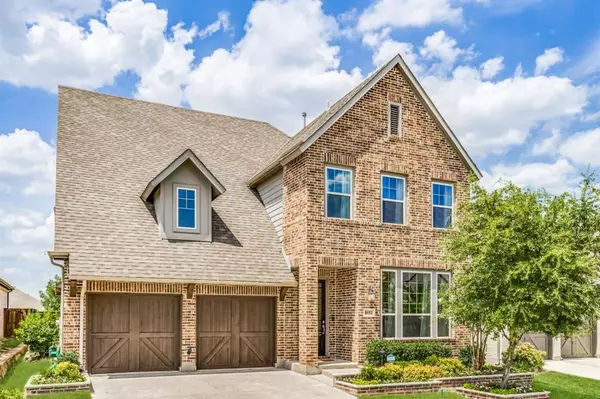$824,000
For more information regarding the value of a property, please contact us for a free consultation.
8552 Royal County Down Drive Mckinney, TX 75070
4 Beds
4 Baths
3,501 SqFt
Key Details
Property Type Single Family Home
Sub Type Single Family Residence
Listing Status Sold
Purchase Type For Sale
Square Footage 3,501 sqft
Price per Sqft $235
Subdivision Southern Hills At Craig Ranch Ph 2
MLS Listing ID 20664941
Sold Date 07/31/24
Style Contemporary/Modern,Modern Farmhouse,Traditional
Bedrooms 4
Full Baths 3
Half Baths 1
HOA Fees $100/ann
HOA Y/N Mandatory
Year Built 2019
Annual Tax Amount $10,582
Lot Size 5,619 Sqft
Acres 0.129
Property Description
CONVENIENT LOCATION in prestigious Southern Hills at Craig Ranch adjacent to TPC Craig Ranch Golf Course home of the Byron Nelson. Meticulously maintained 4BR, 3 ½ BA home with 2 Dining & 3 Living + Study + RARE 3 CAR GARAGE. Light & bright 1st Floor features wood flooring throughout Living & Dining Areas, Study with WIC, Kitchen, Primary BR & staircase. Chef's Kitchen includes premium floor to ceiling cabinetry, Silestone counters, 5 burner 36in gas cooktop, SS appliances, designer lighting, lg island breakfast bar opens to 2nd Dining area & Family Rm. Premium built-ins flank the gas fireplace. Primary BR with vaulted ceiling, sitting area & bay windows. Primary Bath w separate vanities, Silestone counters, freestanding tub, separate shower & large WIC. Upstairs includes Game Rm, Media Rm, 3 Bedrooms & 2 Baths. Front yd features custom landscaping & a lg covered patio overlooks the private pool size backyard. Near Hwy 121, shops & restaurants. Exceptional opportunity in Frisco ISD.
Location
State TX
County Collin
Direction Please use GPS.
Rooms
Dining Room 2
Interior
Interior Features Built-in Features, Cable TV Available, Chandelier, Decorative Lighting, Double Vanity, Eat-in Kitchen, Flat Screen Wiring, High Speed Internet Available, Kitchen Island, Open Floorplan, Pantry, Sound System Wiring, Vaulted Ceiling(s), Walk-In Closet(s)
Heating Central, Natural Gas, Zoned
Cooling Central Air, Electric, Zoned
Flooring Carpet, Tile, Wood
Fireplaces Number 1
Fireplaces Type Brick, Decorative, Family Room, Gas Logs, Gas Starter, Heatilator
Appliance Dishwasher, Disposal, Electric Oven, Gas Cooktop, Microwave, Tankless Water Heater, Vented Exhaust Fan
Heat Source Central, Natural Gas, Zoned
Exterior
Exterior Feature Covered Patio/Porch, Rain Gutters, Private Yard
Garage Spaces 3.0
Fence Back Yard, Fenced, Privacy, Wood
Utilities Available Cable Available, City Sewer, City Water, Community Mailbox, Curbs, Electricity Connected, Individual Gas Meter, Individual Water Meter, Natural Gas Available, Sidewalk, Underground Utilities
Roof Type Composition
Total Parking Spaces 3
Garage Yes
Building
Lot Description Interior Lot, Landscaped, Sprinkler System, Subdivision
Story Two
Foundation Slab
Level or Stories Two
Structure Type Brick,Siding
Schools
Elementary Schools Isbell
Middle Schools Scoggins
High Schools Emerson
School District Frisco Isd
Others
Restrictions Development,Easement(s)
Ownership Owner of Record
Acceptable Financing Cash, Conventional, Not Assumable
Listing Terms Cash, Conventional, Not Assumable
Financing Conventional
Special Listing Condition Survey Available
Read Less
Want to know what your home might be worth? Contact us for a FREE valuation!

Our team is ready to help you sell your home for the highest possible price ASAP

©2025 North Texas Real Estate Information Systems.
Bought with Darcy Richter • Keller Williams NO. Collin Cty





