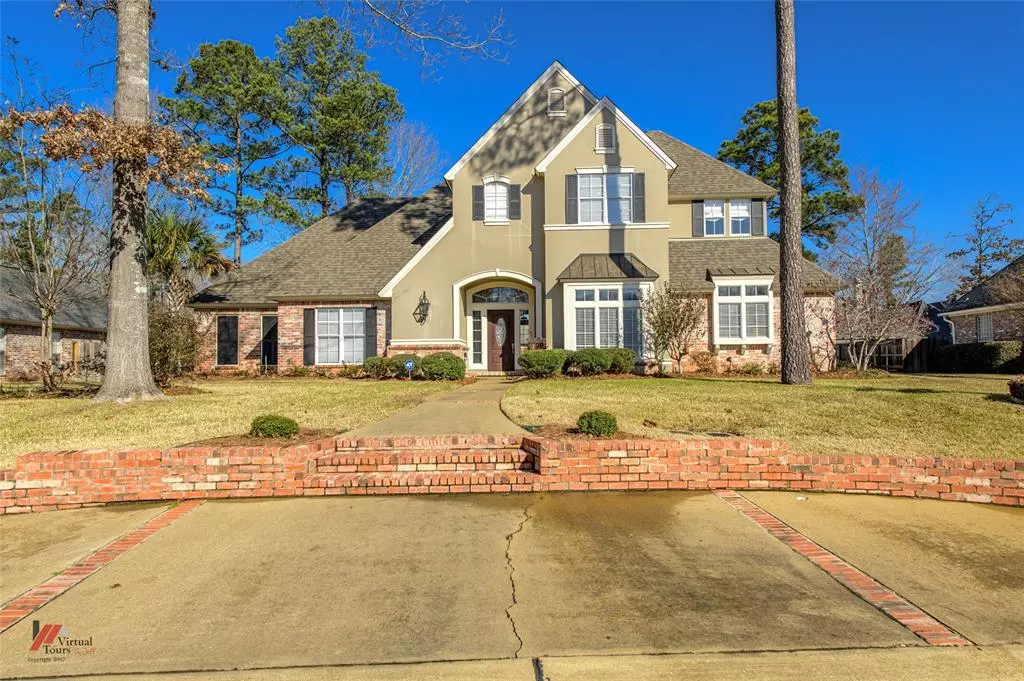$574,900
For more information regarding the value of a property, please contact us for a free consultation.
10595 Longfellow Trace Drive Shreveport, LA 71106
4 Beds
4 Baths
3,474 SqFt
Key Details
Property Type Single Family Home
Sub Type Single Family Residence
Listing Status Sold
Purchase Type For Sale
Square Footage 3,474 sqft
Price per Sqft $165
Subdivision Southern Trace
MLS Listing ID 20595306
Sold Date 08/02/24
Bedrooms 4
Full Baths 3
Half Baths 1
HOA Fees $154/ann
HOA Y/N Mandatory
Year Built 2000
Annual Tax Amount $6,746
Lot Size 0.408 Acres
Acres 0.408
Property Description
This large home in Southern Trace is such a bargain and it gives you room to spread out! 4 bedrooms with a guest and primary downstairs makes this one so desirable. The large kitchen has a nice breakfast bar and opens to the hearth room. Cozy gas logs in the fireplace for those chilly evenings. There is a powder room off this area. Upstairs are 2 additional bedrooms with a Hollywood bath. There is a media or game-room space upstairs as well. The formal living room opens to the formal dining room with beautiful wood flooring. Nice covered patio to enjoy the fenced yard. There is a 3 car garage with one set of double doors and a single door. Small parking space at the street level as well as large driveway with extra room. New Buyers can join Southern Trace Country Club for additional fees. They have a world-class golf course, tennis, pool, clubhouse, etc.! You will need to go to the main gate on Norris Ferry for entry to the subdivision at the guard house. Please see private remarks!
Location
State LA
County Caddo
Community Golf, Tennis Court(S)
Direction Google maps
Rooms
Dining Room 2
Interior
Interior Features Built-in Wine Cooler, High Speed Internet Available, Kitchen Island, Pantry, Walk-In Closet(s)
Heating Central, Natural Gas, Zoned
Cooling Ceiling Fan(s), Central Air, Electric, Zoned
Flooring Carpet, Ceramic Tile, Wood
Fireplaces Number 2
Fireplaces Type Family Room, Gas Logs, Living Room
Appliance Built-in Gas Range, Dishwasher, Disposal, Electric Oven, Microwave
Heat Source Central, Natural Gas, Zoned
Laundry Utility Room
Exterior
Exterior Feature Covered Patio/Porch
Garage Spaces 3.0
Fence Wood
Community Features Golf, Tennis Court(s)
Utilities Available City Sewer, City Water
Roof Type Asphalt
Total Parking Spaces 3
Garage Yes
Building
Story Two
Foundation Slab
Level or Stories Two
Structure Type Brick,Stucco
Schools
School District Caddo Psb
Others
Ownership On record
Financing VA
Read Less
Want to know what your home might be worth? Contact us for a FREE valuation!

Our team is ready to help you sell your home for the highest possible price ASAP

©2025 North Texas Real Estate Information Systems.
Bought with Charles Horne • RE/MAX Executive Realty





