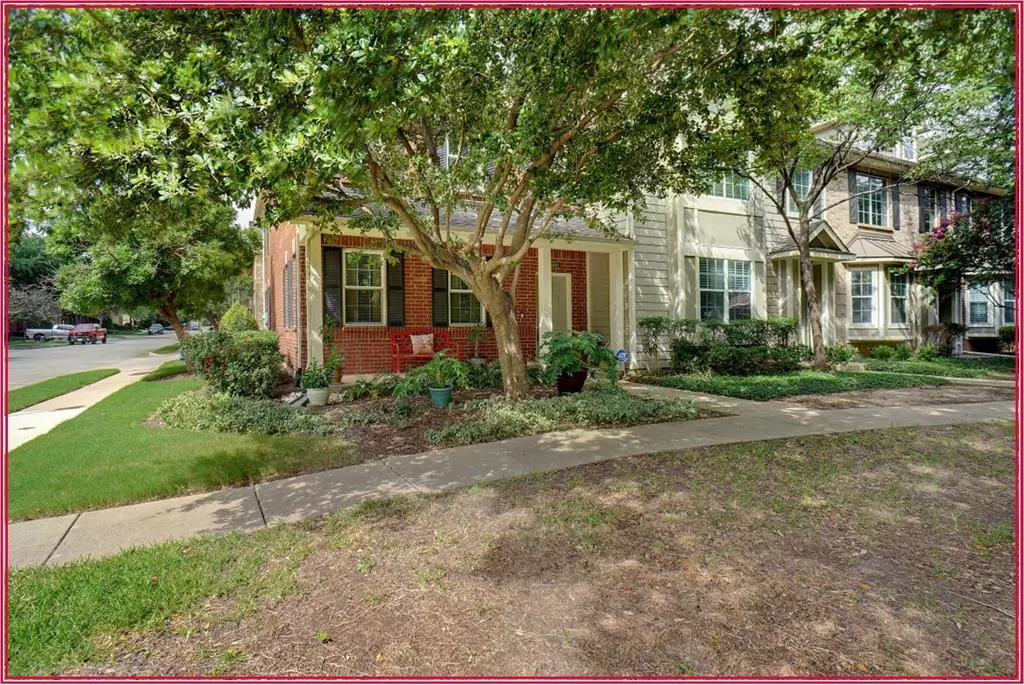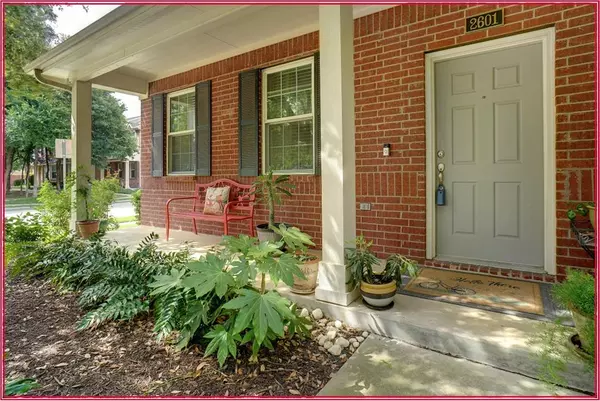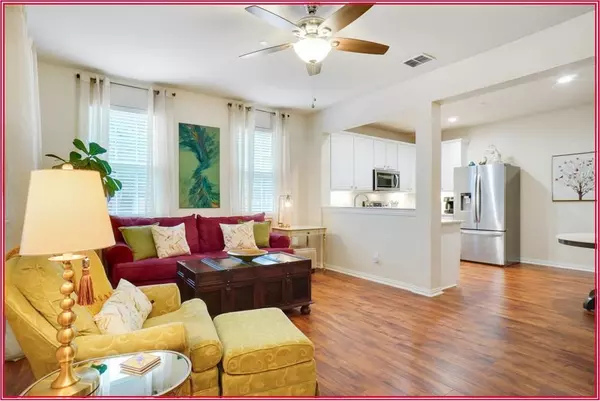$315,000
For more information regarding the value of a property, please contact us for a free consultation.
2601 Durango Ridge Drive Bedford, TX 76021
3 Beds
3 Baths
1,488 SqFt
Key Details
Property Type Townhouse
Sub Type Townhouse
Listing Status Sold
Purchase Type For Sale
Square Footage 1,488 sqft
Price per Sqft $211
Subdivision Pasquinellis Durango Ridge Add
MLS Listing ID 20648391
Sold Date 07/18/24
Style Traditional
Bedrooms 3
Full Baths 2
Half Baths 1
HOA Fees $290/mo
HOA Y/N Mandatory
Year Built 2005
Annual Tax Amount $5,189
Lot Size 2,787 Sqft
Acres 0.064
Lot Dimensions 33.50 X 83
Property Description
Enjoy the carefree lifestyle of this updated 3 bedroom townhome. Wonderful open, updated kitchen and living area. Granite countertops in kitchen and baths. End unit which is always a plus! Parklike setting out the front door, wonderful community pool, walking paths and don't miss the gazebo! Extra parking is very close by for your guests. So many updates! Windows replaced with vinyl framed, double hung, Aragon filled in 2019. 2022 a new 3 ton, 14 seer, American Standard complete heat pump system installed. HOA insurance covers the walls out! Commute to Dallas or Fort Worth from this centralized, convenient location. Easy access to freeways, close to Dallas Fort Worth Airport, and great shopping. Perfect floorplan for roommates! Hurst-Bedford-Euless Schools which is always a plus.
Location
State TX
County Tarrant
Community Community Pool, Community Sprinkler, Curbs, Perimeter Fencing, Pool, Sidewalks
Direction North on 121 to left (west) on Bedford Rd, right (north) on Durango Ridge South on 121, right (west) on Park Avenue, left (south) to Durango Ridge
Rooms
Dining Room 1
Interior
Interior Features Built-in Features, Cable TV Available, Decorative Lighting, Double Vanity, Granite Counters, High Speed Internet Available, Natural Woodwork, Pantry, Walk-In Closet(s)
Heating Central, Electric, ENERGY STAR Qualified Equipment
Cooling Ceiling Fan(s), Central Air, Electric, ENERGY STAR Qualified Equipment, Heat Pump
Flooring Carpet, Ceramic Tile, Laminate
Appliance Dishwasher, Disposal, Electric Range, Electric Water Heater, Microwave
Heat Source Central, Electric, ENERGY STAR Qualified Equipment
Laundry Electric Dryer Hookup, Utility Room, Full Size W/D Area, Washer Hookup
Exterior
Exterior Feature Covered Patio/Porch, Rain Gutters
Garage Spaces 2.0
Fence None
Community Features Community Pool, Community Sprinkler, Curbs, Perimeter Fencing, Pool, Sidewalks
Utilities Available Alley, Asphalt, Cable Available, City Sewer, City Water, Community Mailbox, Curbs, Electricity Available, Electricity Connected, Individual Water Meter, Phone Available, Sewer Available, Sidewalk
Roof Type Composition
Total Parking Spaces 2
Garage Yes
Building
Lot Description Corner Lot, Landscaped
Story Two
Foundation Slab
Level or Stories Two
Structure Type Brick
Schools
Elementary Schools Meadowcrk
High Schools Trinity
School District Hurst-Euless-Bedford Isd
Others
Restrictions No Livestock
Ownership Sharon Renee Goldstein
Acceptable Financing Cash, Conventional, FHA, VA Loan
Listing Terms Cash, Conventional, FHA, VA Loan
Financing Conventional
Read Less
Want to know what your home might be worth? Contact us for a FREE valuation!

Our team is ready to help you sell your home for the highest possible price ASAP

©2024 North Texas Real Estate Information Systems.
Bought with Rhonda Gilbreath • Better Homes & Gardens, Winans






