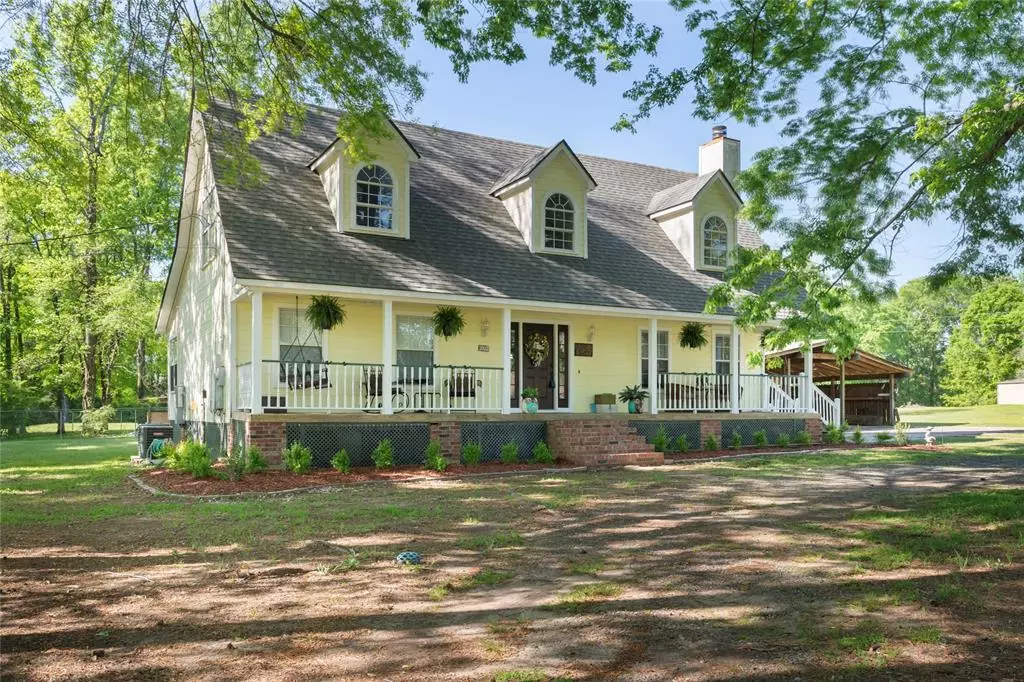$380,000
For more information regarding the value of a property, please contact us for a free consultation.
6457 Quinn Church Road Shreveport, LA 71129
3 Beds
3 Baths
2,576 SqFt
Key Details
Property Type Single Family Home
Sub Type Single Family Residence
Listing Status Sold
Purchase Type For Sale
Square Footage 2,576 sqft
Price per Sqft $147
Subdivision Rural
MLS Listing ID 20575689
Sold Date 07/08/24
Style Ranch
Bedrooms 3
Full Baths 2
Half Baths 1
HOA Y/N None
Year Built 1998
Lot Size 2.908 Acres
Acres 2.908
Lot Dimensions 648x197x649x196
Property Description
Don't wait to see this jewel! Wonderful 3 Bedroom, 2.5 Bath home within walking distance of Evangel Christian Academy High School located on 2.8 Acres with 2576 sf. Open floor plan with a dream kitchen for any chef. Among the kitchen upgrades are custom built cabinets, granite countertops, an island and stainless appliances. Separate dining room. Master suite is down stairs with 2 bedrooms, a full bath, and game room upstairs. Gorgeous wood floors are down stairs that includes a very large laundry room with many cabinets and counters. Tank-less hot water heater, 3 car carport with lights and ceiling fans, outside shop and storage with electricity, and a large fenced area for dogs. Other kitchen extras: gas six-burner stove with pot filler, warming drawer, double pro series convention ovens, 2 built-in microwaves with TV above, vegetable sink, stand-up freezer, beverage refrigerator, and trash compactor. Many other extras you must see to believe. Set up an appointment TODAY!
Location
State LA
County Caddo
Direction Google Maps
Rooms
Dining Room 2
Interior
Interior Features Cable TV Available, Double Vanity, Eat-in Kitchen, Granite Counters, High Speed Internet Available, Kitchen Island, Open Floorplan, Pantry
Heating Central, ENERGY STAR Qualified Equipment, Natural Gas
Cooling Ceiling Fan(s), Central Air, Electric, ENERGY STAR Qualified Equipment, Roof Turbine(s)
Flooring Carpet, Ceramic Tile, Hardwood
Fireplaces Number 1
Fireplaces Type Brick, Gas Logs, Gas Starter, Living Room, Masonry
Appliance Built-in Gas Range, Dishwasher, Disposal, Electric Oven, Gas Cooktop, Ice Maker, Microwave, Double Oven, Refrigerator, Trash Compactor, Vented Exhaust Fan, Warming Drawer
Heat Source Central, ENERGY STAR Qualified Equipment, Natural Gas
Laundry Gas Dryer Hookup, Utility Room, Full Size W/D Area, Washer Hookup
Exterior
Exterior Feature Covered Patio/Porch, Kennel, Storage
Carport Spaces 3
Fence Chain Link
Utilities Available Aerobic Septic, All Weather Road, Cable Available, Co-op Electric, Electricity Connected, Gravel/Rock, Individual Gas Meter, Natural Gas Available, Outside City Limits, Overhead Utilities, Phone Available, Private Sewer, Private Water, Septic, Well, No City Services
Roof Type Asphalt
Total Parking Spaces 3
Garage No
Building
Lot Description Acreage, Cleared, Level, Lrg. Backyard Grass
Story Two
Foundation Pillar/Post/Pier
Level or Stories Two
Structure Type Board & Batten Siding
Schools
Elementary Schools Caddo Isd Schools
Middle Schools Caddo Isd Schools
High Schools Caddo Isd Schools
School District Caddo Psb
Others
Restrictions No Restrictions
Ownership Owner
Financing Other
Read Less
Want to know what your home might be worth? Contact us for a FREE valuation!

Our team is ready to help you sell your home for the highest possible price ASAP

©2024 North Texas Real Estate Information Systems.
Bought with Candice Cannon • Century 21 Elite






