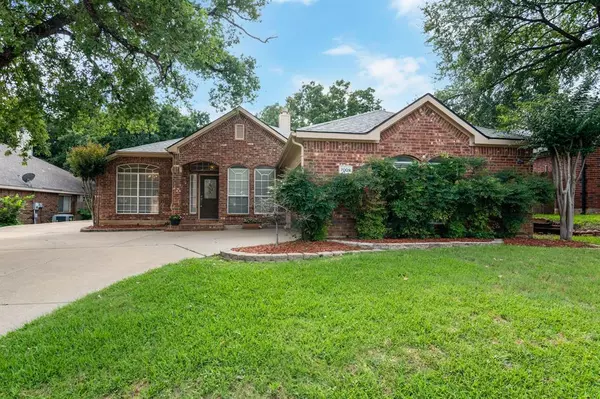$390,000
For more information regarding the value of a property, please contact us for a free consultation.
7009 Stephanie Court North Richland Hills, TX 76182
3 Beds
2 Baths
1,980 SqFt
Key Details
Property Type Single Family Home
Sub Type Single Family Residence
Listing Status Sold
Purchase Type For Sale
Square Footage 1,980 sqft
Price per Sqft $196
Subdivision Stonybrooke Add
MLS Listing ID 20631721
Sold Date 07/02/24
Style Traditional
Bedrooms 3
Full Baths 2
HOA Y/N None
Year Built 1999
Annual Tax Amount $7,358
Lot Size 7,535 Sqft
Acres 0.173
Property Description
Exceptionally maintained single story home perfectly situated on a culdesac lot in NRH, TX. Birdville ISD. Light & bright user friendly floor plan offers plenty of room for everyone. Enjoy entertaining in your eat-in kitchen with double oven, lots of cabinets, tons of storage and pantry. Kitchen opens into living area with vaulted ceilings, cozy fireplace and wall of windows overlooking scenic backyard greenbelt view. Formal dining at front entry could be used as an office. Split bedroom floor plan offers owner's private retreat featuring soaking tub with separate walk in shower, vanity with two sinks and a large walk in closet with built ins. Exterior features include oversized covered backyard patio with premium greenbelt view – no backyard neighbors - storage shed, side entrance two car garage, extra paved parking, and sprinkler system. No HOA. Easy access to shopping, restaurants, highways, Cottonbelt Trail, & TEXRail. Can close quickly.
Location
State TX
County Tarrant
Direction From David Blvd go South on Hightower Drive, Right on Stonybrook Drive, Left on Stephanie Ct, Home will be on your Right
Rooms
Dining Room 2
Interior
Interior Features Cable TV Available, Eat-in Kitchen, Open Floorplan, Pantry, Vaulted Ceiling(s), Walk-In Closet(s)
Heating Electric, Fireplace(s)
Cooling Ceiling Fan(s), Central Air, Electric
Flooring Carpet, Ceramic Tile, Other
Fireplaces Number 1
Fireplaces Type Living Room, Wood Burning
Appliance Dishwasher, Disposal, Electric Cooktop, Microwave, Double Oven
Heat Source Electric, Fireplace(s)
Laundry Electric Dryer Hookup, Utility Room, Full Size W/D Area, Washer Hookup
Exterior
Exterior Feature Covered Patio/Porch, Rain Gutters, Storage
Garage Spaces 2.0
Fence Chain Link, Wood, Wrought Iron
Utilities Available Cable Available, City Sewer, City Water
Roof Type Composition
Total Parking Spaces 2
Garage Yes
Building
Lot Description Cul-De-Sac, Few Trees, Greenbelt, Interior Lot, Landscaped, Sprinkler System
Story One
Foundation Slab
Level or Stories One
Structure Type Brick
Schools
Elementary Schools Smithfield
Middle Schools Smithfield
High Schools Birdville
School District Birdville Isd
Others
Ownership See Offer Guidelines
Acceptable Financing Cash, Conventional, FHA, VA Loan
Listing Terms Cash, Conventional, FHA, VA Loan
Financing Conventional
Read Less
Want to know what your home might be worth? Contact us for a FREE valuation!

Our team is ready to help you sell your home for the highest possible price ASAP

©2024 North Texas Real Estate Information Systems.
Bought with Michelle Rawls • Keller Williams Realty






