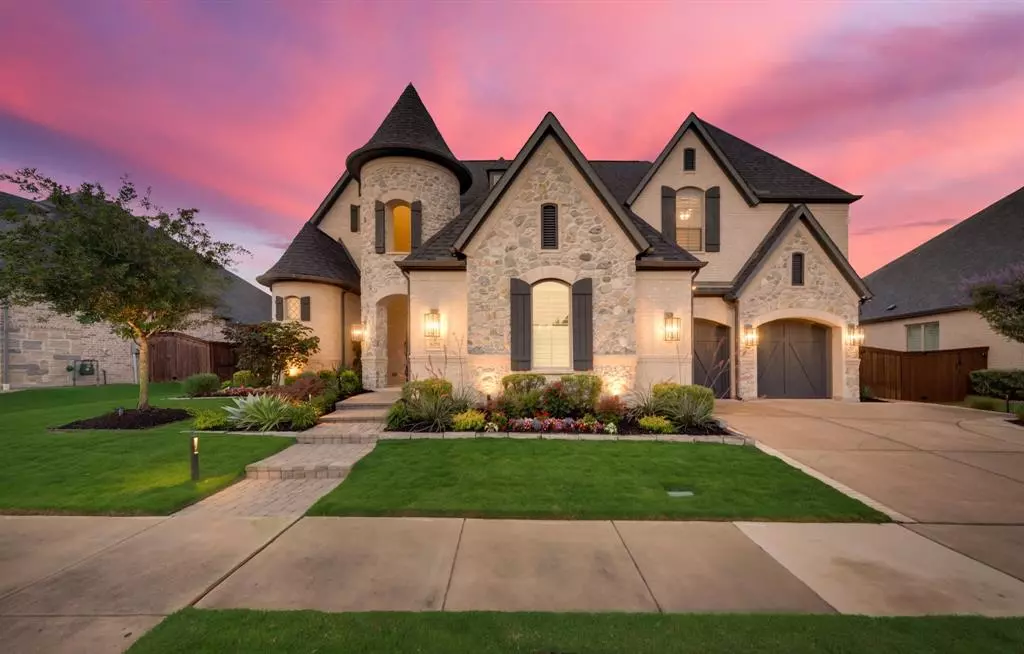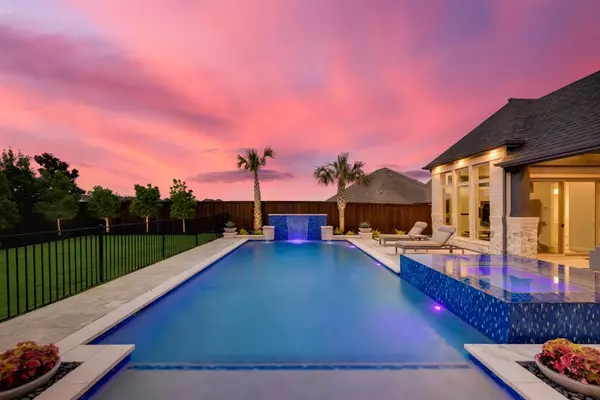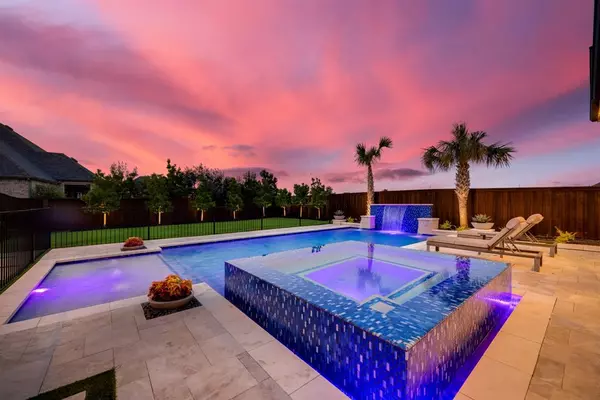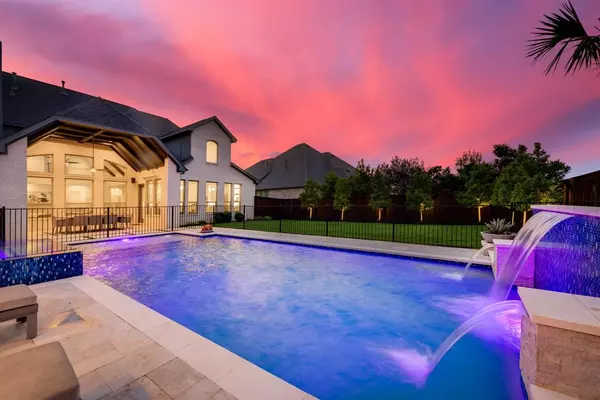$2,100,000
For more information regarding the value of a property, please contact us for a free consultation.
6258 Brentway Road Frisco, TX 75034
6 Beds
7 Baths
5,134 SqFt
Key Details
Property Type Single Family Home
Sub Type Single Family Residence
Listing Status Sold
Purchase Type For Sale
Square Footage 5,134 sqft
Price per Sqft $409
Subdivision Edgestone At Legacy
MLS Listing ID 20627045
Sold Date 07/02/24
Bedrooms 6
Full Baths 6
Half Baths 1
HOA Fees $125/ann
HOA Y/N Mandatory
Year Built 2018
Annual Tax Amount $18,369
Lot Size 0.294 Acres
Acres 0.294
Property Sub-Type Single Family Residence
Property Description
Step into unparalleled luxury with this French-inspired masterpiece in the prestigious Edgestone community! This opulent home showcases 6 lavish bedrooms, each with its own en suite bath, plus an additional half bath, flawlessly combining grandeur & functionality. The exterior boasts striking turrets, exuding timeless elegance. Inside, be captivated by soaring beamed vaulted ceilings in the dining, living, & primary bedroom, enhancing the home's majestic ambiance. The gourmet kitchen features Thermador & Sub-Zero appliances, perfect for culinary enthusiasts. Indulge in the state-of-the-art media room & office, ideal for entertainment & productivity. The pièce de résistance awaits in the breathtaking backyard oasis. Designed for ultimate relaxation, it features 2 grand fireplaces, a shimmering saltwater pool with an enchanting water feature, & a serene spa. The private Casita, hosting the 6th bedroom & bath, offers a secluded retreat. Experience the zenith of luxury living in this home.
Location
State TX
County Denton
Community Club House, Community Pool, Fitness Center, Sidewalks
Direction Please use GPS
Rooms
Dining Room 2
Interior
Interior Features Built-in Features, Cable TV Available, Cathedral Ceiling(s), Chandelier, Decorative Lighting, Double Vanity, Eat-in Kitchen, Flat Screen Wiring, Granite Counters, High Speed Internet Available, Kitchen Island, Loft, Open Floorplan, Pantry, Smart Home System, Sound System Wiring, Vaulted Ceiling(s), Wainscoting, Walk-In Closet(s), Wet Bar, Wired for Data
Heating Central, Fireplace(s)
Cooling Central Air
Flooring Carpet, Ceramic Tile, Luxury Vinyl Plank, Tile, Wood, Other
Fireplaces Number 3
Fireplaces Type Family Room, Gas, Outside, See Through Fireplace, Stone
Equipment Home Theater, List Available
Appliance Built-in Refrigerator, Gas Cooktop, Gas Oven, Ice Maker, Microwave, Tankless Water Heater
Heat Source Central, Fireplace(s)
Laundry Utility Room, Washer Hookup
Exterior
Exterior Feature Attached Grill, Covered Patio/Porch, Gas Grill, Rain Gutters, Outdoor Kitchen, Outdoor Living Center, Private Yard
Garage Spaces 3.0
Fence Back Yard, Wood, Wrought Iron
Pool Heated, In Ground, Infinity, Outdoor Pool, Pool/Spa Combo, Private, Salt Water, Water Feature, Waterfall
Community Features Club House, Community Pool, Fitness Center, Sidewalks
Utilities Available City Sewer, City Water
Roof Type Shingle
Total Parking Spaces 3
Garage Yes
Private Pool 1
Building
Lot Description Few Trees, Interior Lot, Landscaped
Story Two
Foundation Slab
Level or Stories Two
Structure Type Brick,Stone Veneer
Schools
Elementary Schools Allen
Middle Schools Hunt
High Schools Frisco
School District Frisco Isd
Others
Ownership See Agent
Acceptable Financing Cash, Conventional, VA Loan
Listing Terms Cash, Conventional, VA Loan
Financing Conventional
Read Less
Want to know what your home might be worth? Contact us for a FREE valuation!

Our team is ready to help you sell your home for the highest possible price ASAP

©2025 North Texas Real Estate Information Systems.
Bought with Shamil Shalwani • Douglas Elliman Real Estate





