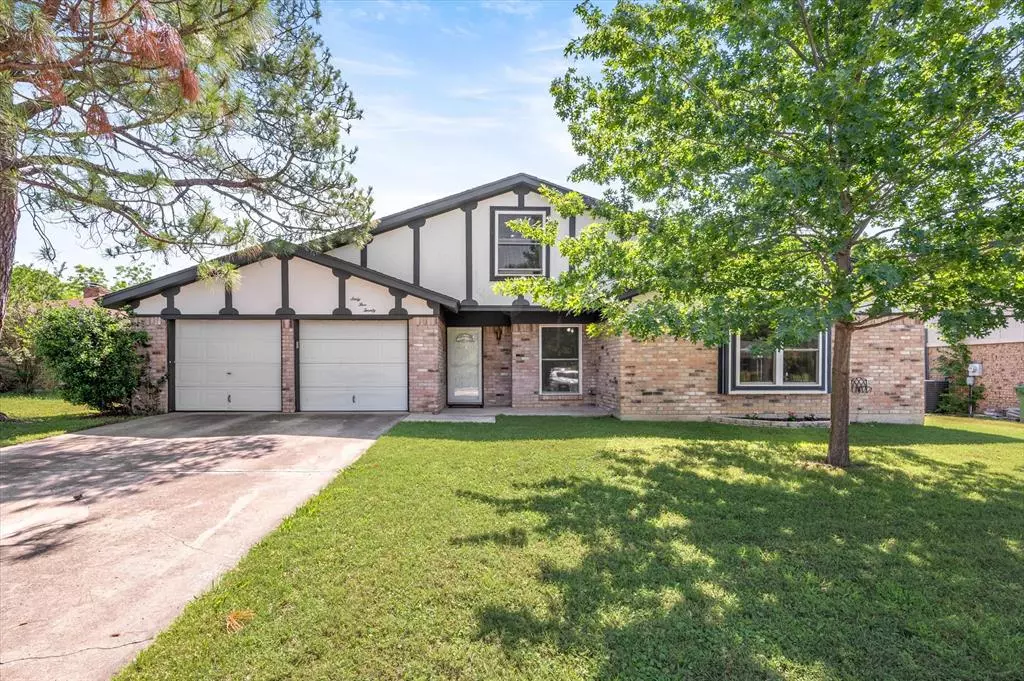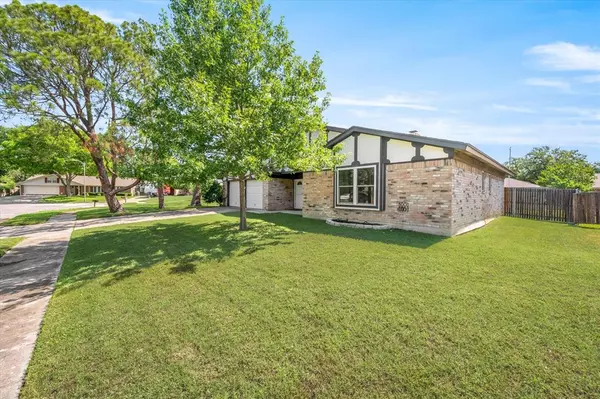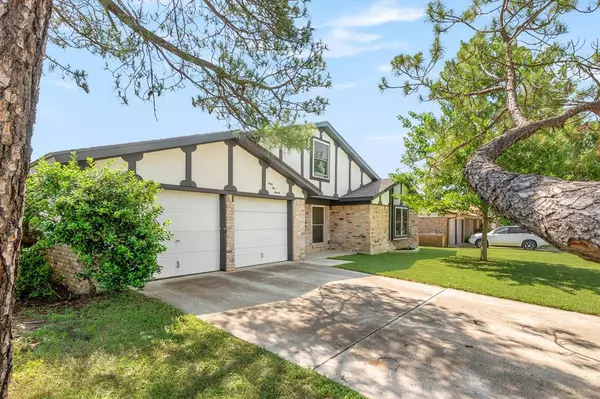$359,900
For more information regarding the value of a property, please contact us for a free consultation.
6520 Riddle Drive North Richland Hills, TX 76182
4 Beds
2 Baths
1,837 SqFt
Key Details
Property Type Single Family Home
Sub Type Single Family Residence
Listing Status Sold
Purchase Type For Sale
Square Footage 1,837 sqft
Price per Sqft $195
Subdivision Glenann Add
MLS Listing ID 20617784
Sold Date 07/02/24
Style Traditional
Bedrooms 4
Full Baths 2
HOA Y/N None
Year Built 1976
Annual Tax Amount $5,548
Lot Size 9,365 Sqft
Acres 0.215
Property Description
Introducing stylishly updated 6520 Riddle Drive, North Richland Hills, with no HOA! In highly sought after Birdville ISD. This lovely home offers ample living space with stained wood beams drawing your eye up to the vaulted ceilings in multiple rooms. The wood-burning fireplace anchors the family room which has easy access to dining and kitchen area. Cooking and entertaining are made effortless in the bright, inviting kitchen. Granite countertops, stainless steel appliances, and ample countertop space make meal preparation easy. Attention to detail was given when updating both spacious bathrooms which feature quartz countertops, storage space, and dual sinks in the secondary bathroom. Possibilities are endless in this spacious backyard. Positioned close to Faram Park, the desired Glenann addition is conveniently located close to shopping, schools, and with easy access to main roads. 6520 Riddle Dr combines peaceful residential living with unmatched convenience!
Location
State TX
County Tarrant
Direction From I-820 TEXpress, turn right onto Lola Dr. Turn left onto Davis Blvd. Turn right onto Main St. Turn left onto Riddle Dr. Home will be on the right.
Rooms
Dining Room 1
Interior
Interior Features Open Floorplan
Heating Central, Electric
Cooling Ceiling Fan(s), Central Air, Electric
Flooring Carpet, Tile, Vinyl
Fireplaces Number 1
Fireplaces Type Brick, Living Room, Wood Burning
Appliance Dishwasher, Disposal, Electric Range, Electric Water Heater, Microwave
Heat Source Central, Electric
Laundry Electric Dryer Hookup, In Kitchen, Full Size W/D Area, Washer Hookup
Exterior
Garage Spaces 2.0
Fence Back Yard, Fenced, Wood
Utilities Available City Sewer, City Water
Roof Type Composition
Total Parking Spaces 2
Garage Yes
Building
Lot Description Interior Lot, Level, Lrg. Backyard Grass
Story Two
Foundation Slab
Level or Stories Two
Structure Type Brick,Wood
Schools
Elementary Schools Walkercrk
Middle Schools Smithfield
High Schools Birdville
School District Birdville Isd
Others
Ownership Osborn
Acceptable Financing Cash, Conventional, FHA, VA Loan
Listing Terms Cash, Conventional, FHA, VA Loan
Financing Conventional
Read Less
Want to know what your home might be worth? Contact us for a FREE valuation!

Our team is ready to help you sell your home for the highest possible price ASAP

©2024 North Texas Real Estate Information Systems.
Bought with Katie Pittenger • C21 Fine Homes Judge Fite






