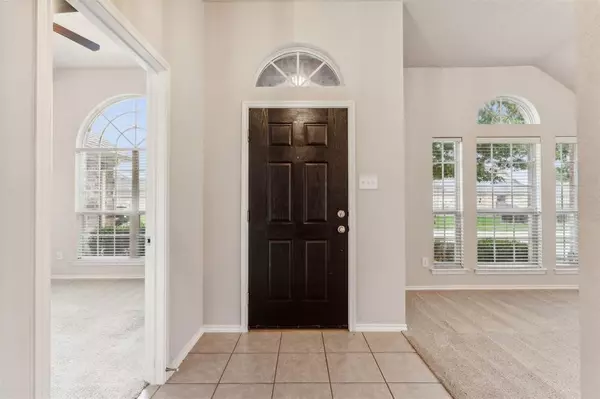$415,000
For more information regarding the value of a property, please contact us for a free consultation.
5839 Grayco Drive Grand Prairie, TX 75052
3 Beds
2 Baths
2,372 SqFt
Key Details
Property Type Single Family Home
Sub Type Single Family Residence
Listing Status Sold
Purchase Type For Sale
Square Footage 2,372 sqft
Price per Sqft $174
Subdivision West Shore At Joe Pool Lake
MLS Listing ID 20622675
Sold Date 06/28/24
Style Traditional
Bedrooms 3
Full Baths 2
HOA Fees $25/mo
HOA Y/N Mandatory
Year Built 2005
Annual Tax Amount $7,607
Lot Size 7,187 Sqft
Acres 0.165
Property Description
Welcome to your dream home, nestled in a tranquil neighborhood just off the shores of Joe Pool Lake. This charming residence features two inviting living areas and formal dining space, perfect for hosting family and friends. The bright and airy kitchen boasts a skylight and opens to the second living area, which includes a cozy corner fireplace. The generously sized primary suite with views of the greenbelt, includes a spacious closet ensuring ample storage. This versatile home also offers an office, or a 4th bedroom, providing plenty of space for your needs. The secondary bedrooms have beautiful new flooring. Step into the private backyard, where you can enjoy serene views from your patio of the lush greenbelt, and take a leisurely stroll down the path to the lake. The property is beautifully landscaped, creating inviting curb appeal. Experience the perfect blend of comfort, location, and beauty in this delightful home. Don't miss the chance to make this one your own!
Location
State TX
County Tarrant
Direction From 360 turn on Webb Lynn Rd; Turn left on Ivy Glen Dr; Turn right on Lake Country Dr; House is straight ahead on Grayco Drive.
Rooms
Dining Room 1
Interior
Interior Features Eat-in Kitchen, High Speed Internet Available, Kitchen Island, Open Floorplan, Pantry, Walk-In Closet(s)
Heating Electric
Cooling Ceiling Fan(s), Central Air, Electric
Flooring Carpet, Ceramic Tile, Laminate
Fireplaces Number 1
Fireplaces Type Electric
Appliance Disposal, Electric Cooktop, Electric Oven, Microwave, Refrigerator
Heat Source Electric
Laundry Electric Dryer Hookup, Utility Room, Full Size W/D Area, Washer Hookup
Exterior
Exterior Feature Covered Patio/Porch, Rain Gutters
Garage Spaces 2.0
Fence Back Yard, Full, Metal, Wood
Utilities Available City Sewer, City Water, Concrete, Curbs, Sidewalk
Roof Type Composition
Total Parking Spaces 2
Garage Yes
Building
Lot Description Greenbelt, Landscaped, Sprinkler System, Subdivision
Story One
Foundation Slab
Level or Stories One
Structure Type Brick
Schools
Elementary Schools Louise Cabaniss
Middle Schools James Coble
High Schools Timberview
School District Mansfield Isd
Others
Ownership Of Record
Acceptable Financing Cash, Conventional, FHA, VA Loan
Listing Terms Cash, Conventional, FHA, VA Loan
Financing FHA 203(b)
Read Less
Want to know what your home might be worth? Contact us for a FREE valuation!

Our team is ready to help you sell your home for the highest possible price ASAP

©2024 North Texas Real Estate Information Systems.
Bought with Cathy Derstein • Beem Realty, LLC






