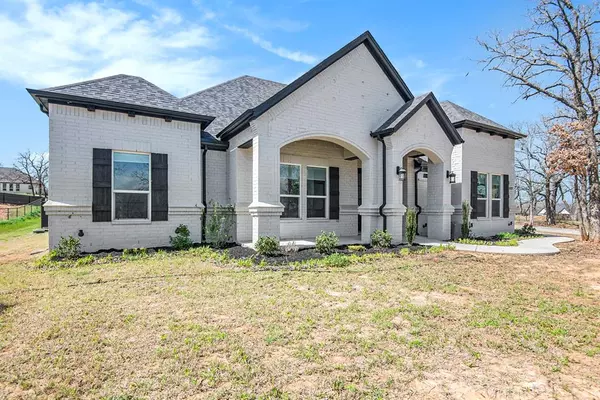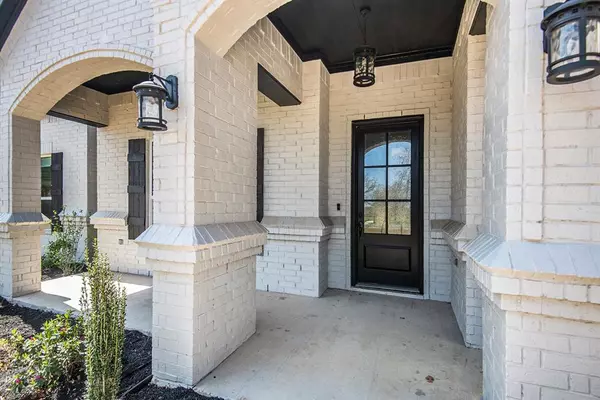$525,000
For more information regarding the value of a property, please contact us for a free consultation.
3037 Fossil Oaks Drive Azle, TX 76020
3 Beds
2 Baths
2,427 SqFt
Key Details
Property Type Single Family Home
Sub Type Single Family Residence
Listing Status Sold
Purchase Type For Sale
Square Footage 2,427 sqft
Price per Sqft $216
Subdivision Lost Horizon Estates Pc
MLS Listing ID 20562641
Sold Date 07/01/24
Style Traditional
Bedrooms 3
Full Baths 2
HOA Y/N None
Year Built 2021
Annual Tax Amount $7,918
Lot Size 1.163 Acres
Acres 1.163
Property Description
Beautiful, like new, farmhouse custom home with oversized 3 car garage and extra parking on 1.16 acres with huge Oak trees. Light, bright, and beautiful decorator look throughout. Stone floor to ceiling fireplace in living area with beautiful vaulted beam ceiling. Open split floorplan with many upgrades. Luxurious large master suite with huge walk-in closet , dual sinks and walk through shower. Granite throughout. Easy maintenance wood- look ceramic tile throughout. Gourmet kitchen with farmhouse sink, french door refrigerator, stainless steel gas cooktop, double electric ovens and large pantry. Expansive covered outdoor patio with wood burning fireplace. No climb pipe fenced massive back yard. Perfect for a pool or shop. Foam insulation for energy efficiency. Simple elegance with rural charm. Beautifully styled with attention to every detail.
Location
State TX
County Parker
Direction Head Northwest on TX-199 W & E Hwy 199 Turn right onto Jay Bird Lane Continue onto Knob Hill Rd. Turn left onto Jennings Ln Turn left on Forest Bluff Tr. At Stop sign turn left on Horizon Trace Dr Turn Right onto Fossil Oaks Drive.
Rooms
Dining Room 1
Interior
Interior Features Built-in Features, Cable TV Available, Chandelier, Decorative Lighting, Double Vanity, Granite Counters, High Speed Internet Available, Kitchen Island, Natural Woodwork, Open Floorplan, Pantry, Vaulted Ceiling(s), Walk-In Closet(s)
Heating Central, Electric, Fireplace(s), Heat Pump
Cooling Ceiling Fan(s), Central Air, Electric, Heat Pump
Flooring Ceramic Tile
Fireplaces Number 1
Fireplaces Type Blower Fan, Electric, Glass Doors, Living Room
Equipment Irrigation Equipment, Satellite Dish
Appliance Dishwasher, Disposal, Electric Oven, Gas Cooktop, Microwave, Double Oven, Refrigerator, Vented Exhaust Fan
Heat Source Central, Electric, Fireplace(s), Heat Pump
Laundry Electric Dryer Hookup, Utility Room, Full Size W/D Area, Washer Hookup
Exterior
Exterior Feature Covered Patio/Porch, Rain Gutters, Other
Garage Spaces 3.0
Fence Back Yard, Gate, Pipe
Utilities Available Aerobic Septic, All Weather Road, Asphalt, Cable Available, Co-op Electric, Co-op Water, Community Mailbox, Concrete, Electricity Connected, Individual Water Meter, Outside City Limits, Phone Available, Propane, Underground Utilities
Roof Type Composition
Total Parking Spaces 3
Garage Yes
Building
Lot Description Acreage, Landscaped, Many Trees, Sprinkler System
Story One
Foundation Slab
Level or Stories One
Structure Type Brick
Schools
Elementary Schools Springtown
Middle Schools Springtown
High Schools Springtown
School District Springtown Isd
Others
Restrictions Deed
Ownership Holsworth Revocable Trust
Acceptable Financing Cash, Conventional, FHA, VA Loan
Listing Terms Cash, Conventional, FHA, VA Loan
Financing FHA
Special Listing Condition Deed Restrictions
Read Less
Want to know what your home might be worth? Contact us for a FREE valuation!

Our team is ready to help you sell your home for the highest possible price ASAP

©2024 North Texas Real Estate Information Systems.
Bought with Tony Spriggs • Keller Williams Realty






