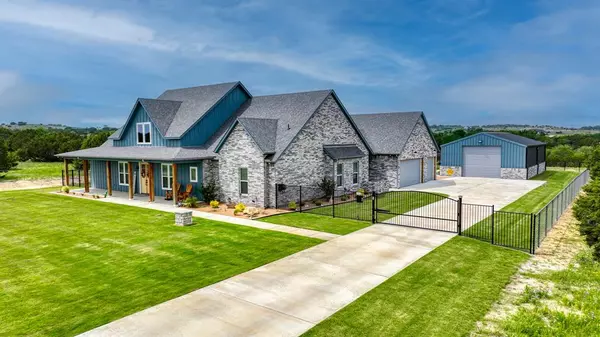$1,100,000
For more information regarding the value of a property, please contact us for a free consultation.
3312 Rio Grande Circle Cresson, TX 76035
4 Beds
4 Baths
3,117 SqFt
Key Details
Property Type Single Family Home
Sub Type Single Family Residence
Listing Status Sold
Purchase Type For Sale
Square Footage 3,117 sqft
Price per Sqft $352
Subdivision Putteet Hill Add Ph 1
MLS Listing ID 20594155
Sold Date 06/28/24
Style Modern Farmhouse
Bedrooms 4
Full Baths 3
Half Baths 1
HOA Fees $83/ann
HOA Y/N Mandatory
Year Built 2023
Lot Size 2.010 Acres
Acres 2.01
Property Description
CUSTOM BUILT~ BRILLIANT DREAM HOME with Extravagant Pool & Hot Tub, Fantastic Workshop with ELECTRIC, Extra WIDE Driveway, Outdoor Grilling Area with half bath near the pool, THREE FIREPLACES, AMAZING covered porches in the front and the back! This gated private estate sitting on 2 ACRES in thed esirable Putteet Hill features BREATHTAKING VIEWS for miles! IMPRESSIVE Upgrades throughout include a WHOLE HOUSE GENERATOR; a STORM SHELTER SAFE ROOM; Surveillance Cameras & Security System; Surround Sound; Gorgeous LUXURY Kitchen with French style double oven, GAS COOKTOP; built-in hutch in breakfast area, MASSIVE MASTER SUITE with beautiful electric fireplace, LARGE bedrooms with awesome closets, Stunning POOL & Hot Tub; Water softener; Foam insulation, plus Oversized three car garage with EPOXY floors! Incredible Foamed Workshop with electric, three rollup doors, & large covered porch to enjoy views. Escape to luxury rural living just outside Granbury only 25 miles to downtown Forth Worth!
Location
State TX
County Hood
Community Gated
Direction Just outside of Granbury on Highway 377 , enter Putteet Hill. Turn left on Cotton Tail Way, go 0.7 miles turn left onto Rio Grande Circle, and 700 feet the property will be on the left, sign in yard. The address is GPS friendly.
Rooms
Dining Room 2
Interior
Interior Features Built-in Features, Decorative Lighting, Double Vanity, Granite Counters, High Speed Internet Available, Kitchen Island, Open Floorplan, Pantry, Sound System Wiring, Vaulted Ceiling(s), Walk-In Closet(s)
Heating Central, Electric, Fireplace(s)
Cooling Ceiling Fan(s), Central Air, Electric
Flooring Carpet, Ceramic Tile
Fireplaces Number 3
Fireplaces Type Electric, Gas Logs, Living Room, Master Bedroom, Outside
Equipment Generator
Appliance Dishwasher, Disposal, Gas Cooktop, Microwave, Double Oven, Tankless Water Heater, Water Softener
Heat Source Central, Electric, Fireplace(s)
Laundry Utility Room, Full Size W/D Area
Exterior
Exterior Feature Attached Grill, Covered Patio/Porch, Rain Gutters, Lighting, Outdoor Grill, RV/Boat Parking, Storage, Other
Garage Spaces 3.0
Fence Fenced, Gate, Pipe, Wire, Wrought Iron
Pool Gunite, Heated, In Ground, Outdoor Pool, Separate Spa/Hot Tub
Community Features Gated
Utilities Available Aerobic Septic, Well
Roof Type Composition
Total Parking Spaces 3
Garage Yes
Private Pool 1
Building
Lot Description Acreage, Landscaped, Lrg. Backyard Grass, Many Trees, Sprinkler System, Subdivision
Story One
Foundation Slab
Level or Stories One
Structure Type Board & Batten Siding,Brick
Schools
Elementary Schools Acton
Middle Schools Acton
High Schools Granbury
School District Granbury Isd
Others
Restrictions Deed,Development
Ownership Maxfield
Acceptable Financing Cash, Conventional
Listing Terms Cash, Conventional
Financing Cash
Special Listing Condition Aerial Photo, Deed Restrictions
Read Less
Want to know what your home might be worth? Contact us for a FREE valuation!

Our team is ready to help you sell your home for the highest possible price ASAP

©2024 North Texas Real Estate Information Systems.
Bought with Lisa O'Harra • RE/MAX Trinity






