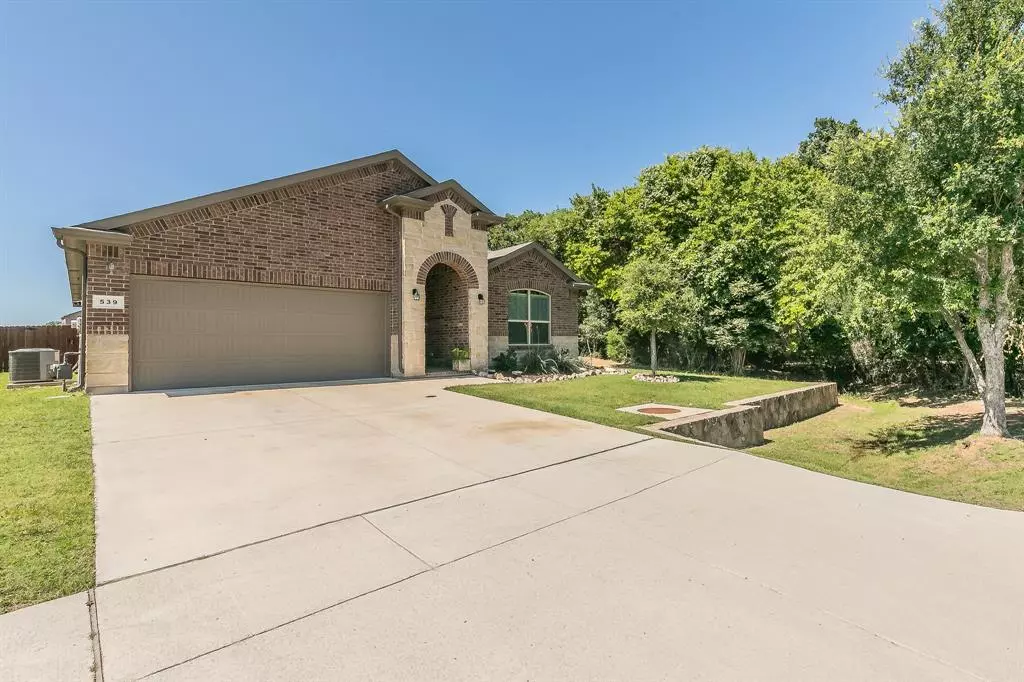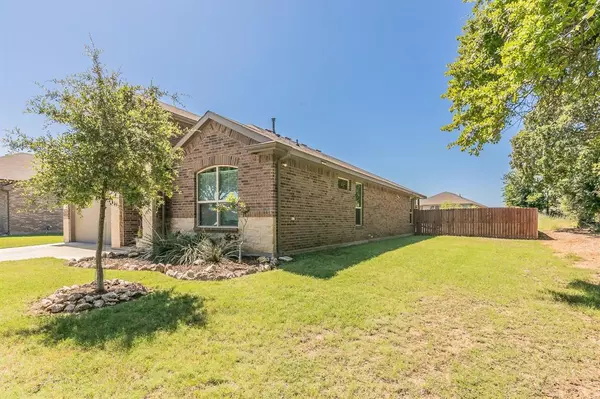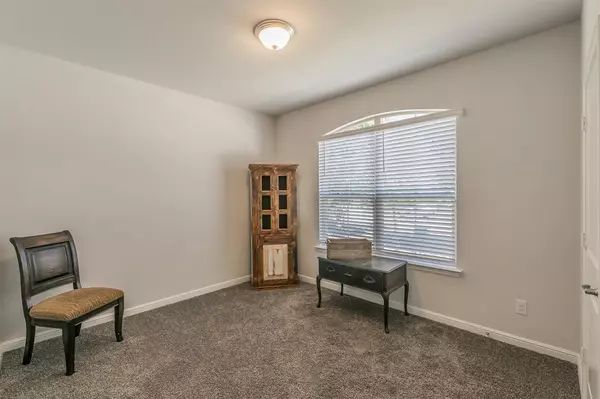$355,000
For more information regarding the value of a property, please contact us for a free consultation.
539 Harbor Drive Azle, TX 76020
4 Beds
2 Baths
2,010 SqFt
Key Details
Property Type Single Family Home
Sub Type Single Family Residence
Listing Status Sold
Purchase Type For Sale
Square Footage 2,010 sqft
Price per Sqft $176
Subdivision Harbor Parc
MLS Listing ID 20616699
Sold Date 06/14/24
Style Ranch,Traditional
Bedrooms 4
Full Baths 2
HOA Fees $31/ann
HOA Y/N Mandatory
Year Built 2020
Annual Tax Amount $6,904
Lot Size 0.258 Acres
Acres 0.258
Property Description
Step into this stunning, nearly new four-bedroom, two-bath home and prepare to be wowed. The home boasts spacious living areas flooded with natural light, creating an inviting atmosphere for relaxation and entertainment. The open-concept layout seamlessly connects the living, dining, and kitchen areas, perfect for hosting gatherings with friends and family. Retreat to the Master Bedroom suite with a walk-in closet. Three additional bedrooms offer plenty of space for family and guests—a private office. Outside, you'll find a spacious backyard, ideal for summer barbecues, gardening, or simply soaking up the sun. With room to play, relax, and enjoy the outdoors, this backyard will become your favorite spot to unwind. Conveniently located near Eagle Mountain Lake, schools, parks, shopping, and dining, this home offers tranquility and convenience—a public boat ramp at Shady Groove Park.
Location
State TX
County Tarrant
Community Curbs, Greenbelt, Jogging Path/Bike Path, Sidewalks
Direction Use GPS
Rooms
Dining Room 1
Interior
Interior Features Built-in Features, Cable TV Available, Granite Counters, High Speed Internet Available, Kitchen Island, Open Floorplan, Pantry, Smart Home System, Walk-In Closet(s)
Heating Central, Natural Gas
Cooling Central Air
Flooring Carpet, Ceramic Tile, Luxury Vinyl Plank
Appliance Built-in Gas Range, Dishwasher, Disposal, Dryer, Gas Oven, Gas Range, Gas Water Heater, Microwave, Plumbed For Gas in Kitchen, Refrigerator, Tankless Water Heater, Washer, Water Softener
Heat Source Central, Natural Gas
Laundry Electric Dryer Hookup, Utility Room, Full Size W/D Area, Washer Hookup
Exterior
Exterior Feature Covered Patio/Porch, Garden(s), Rain Gutters, Lighting, Private Yard
Garage Spaces 2.0
Fence Back Yard, Fenced, Full, Privacy, Wood
Community Features Curbs, Greenbelt, Jogging Path/Bike Path, Sidewalks
Utilities Available Cable Available, City Sewer, City Water, Community Mailbox, Concrete, Curbs, Electricity Available, Electricity Connected, Individual Gas Meter, Individual Water Meter, Sidewalk, Underground Utilities
Roof Type Asphalt,Shingle
Total Parking Spaces 2
Garage Yes
Building
Lot Description Few Trees, Interior Lot, Irregular Lot, Landscaped, Lrg. Backyard Grass, Sprinkler System, Subdivision
Story One
Foundation Slab
Level or Stories One
Structure Type Brick,Rock/Stone,Siding
Schools
Elementary Schools Walnut Creek
High Schools Azle
School District Azle Isd
Others
Restrictions Deed
Ownership See Instructions
Acceptable Financing Cash, Conventional, FHA, VA Loan
Listing Terms Cash, Conventional, FHA, VA Loan
Financing Conventional
Special Listing Condition Aerial Photo, Survey Available
Read Less
Want to know what your home might be worth? Contact us for a FREE valuation!

Our team is ready to help you sell your home for the highest possible price ASAP

©2025 North Texas Real Estate Information Systems.
Bought with Thomas Davis • eXp Realty LLC





