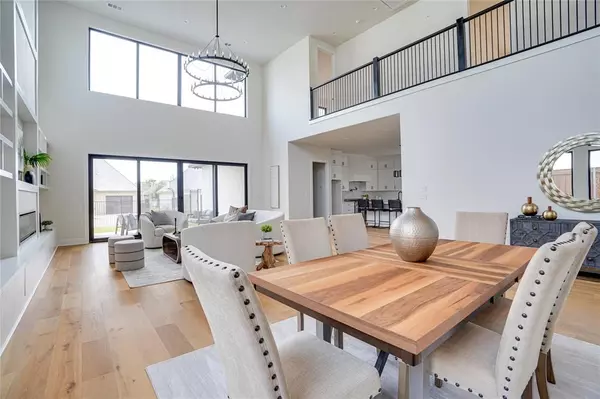$1,300,000
For more information regarding the value of a property, please contact us for a free consultation.
8001 Comanche Way Mckinney, TX 75070
4 Beds
5 Baths
4,255 SqFt
Key Details
Property Type Single Family Home
Sub Type Single Family Residence
Listing Status Sold
Purchase Type For Sale
Square Footage 4,255 sqft
Price per Sqft $305
Subdivision Settlement At Crag Ranch
MLS Listing ID 20504956
Sold Date 06/14/24
Bedrooms 4
Full Baths 4
Half Baths 1
HOA Fees $37/ann
HOA Y/N Mandatory
Year Built 2023
Lot Size 6,577 Sqft
Acres 0.151
Property Description
Custom dream home on the Craig Ranch very close to the golf course 17 Green and Life Time.A contemporary design that features a white stucco accent and stunning stone along with black windows with a north facing entrance.You will be wowed by the engineering wood floors that welcome you to the oversized dramatic living room.Modern open floorplan w large living spaces, gorgeous fixt&finishes.Relax on the 1st floor patio w built in grill. Bring in the outdoors with the slider door off the living room for added ambiance and the kitchen will feature a large island.This kitchen offers white furniture finished shaker style cabinetry with matte black hardware-appliances are stainless steel with six burner cooktops.Private office & master bedroom downstairs, along w full bath & custom closet.3 bedrooms w ensuites, & large game room area or 2nd study option.Upstairs find huge optional 2nd master w dreamy ensuite.Builder StrucSure Home Warranty.FISD
Location
State TX
County Collin
Direction Get on US-75 N from N Central Expy, Continue on US-75 N to McKinney. Take the exit toward Alma Dr from Sam Rayburn Tollway S, Continue on State Hwy 121 S. Take Alma Rd to Comanche Way
Rooms
Dining Room 2
Interior
Interior Features Chandelier, Granite Counters, Kitchen Island, Open Floorplan, Pantry, Walk-In Closet(s)
Flooring Tile, Wood
Fireplaces Number 1
Fireplaces Type Electric, Living Room
Appliance Built-in Gas Range, Dishwasher, Disposal, Gas Cooktop, Gas Range, Gas Water Heater, Microwave, Plumbed For Gas in Kitchen, Tankless Water Heater, Vented Exhaust Fan
Exterior
Garage Spaces 2.0
Carport Spaces 2
Utilities Available Alley, City Sewer, City Water, Electricity Connected, Individual Gas Meter, Individual Water Meter, Natural Gas Available, Sewer Available, Underground Utilities
Roof Type Metal
Total Parking Spaces 2
Garage Yes
Building
Story Two
Level or Stories Two
Schools
Elementary Schools Comstock
Middle Schools Lawler
High Schools Emerson
School District Frisco Isd
Others
Ownership Lydia Construction LLC
Acceptable Financing Cash, Conventional, FHA, Fixed, VA Loan
Listing Terms Cash, Conventional, FHA, Fixed, VA Loan
Financing Conventional
Read Less
Want to know what your home might be worth? Contact us for a FREE valuation!

Our team is ready to help you sell your home for the highest possible price ASAP

©2025 North Texas Real Estate Information Systems.
Bought with Esther Lim • Coldwell Banker Realty Frisco





