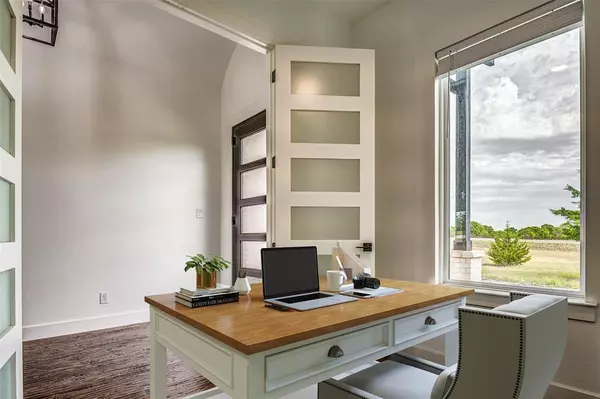$599,000
For more information regarding the value of a property, please contact us for a free consultation.
81 Henson Road Van Alstyne, TX 75495
4 Beds
3 Baths
2,350 SqFt
Key Details
Property Type Single Family Home
Sub Type Single Family Residence
Listing Status Sold
Purchase Type For Sale
Square Footage 2,350 sqft
Price per Sqft $254
Subdivision Wind Haven Estates
MLS Listing ID 20602908
Sold Date 06/06/24
Style Modern Farmhouse,Traditional
Bedrooms 4
Full Baths 2
Half Baths 1
HOA Y/N None
Year Built 2022
Lot Size 0.990 Acres
Acres 0.99
Property Description
Experience luxury and space at 81 Henson Road, Van Alstyne, a stunning 1-acre property in the Dallas-Fort Worth (DFW) area. This home melds modern elegance with functional living, featuring an open floor plan, high ceilings, quartz countertops, and hardwood floors. Large windows and a spacious patio offer an inviting atmosphere for entertainment or relaxation.
Nestled in Van Alstyne for tranquility yet near DFW's amenities, this residence promises the best of both privacy and convenience. It's an ideal setting for those seeking a sophisticated lifestyle in a prime location.
Embrace the opportunity for upscale living in sought-after Van Alstyne. Discover your dream home at 81 Henson Road.
Location
State TX
County Grayson
Direction The address for the GPS is 81 Hodge Rd. Van Astyne
Rooms
Dining Room 1
Interior
Interior Features Chandelier, Decorative Lighting, Double Vanity, Eat-in Kitchen, Flat Screen Wiring, Kitchen Island, Pantry, Walk-In Closet(s)
Heating ENERGY STAR Qualified Equipment
Cooling Central Air
Flooring Carpet, Wood
Fireplaces Number 1
Fireplaces Type Gas Starter
Appliance Dishwasher, Disposal, Electric Cooktop, Double Oven, Refrigerator
Heat Source ENERGY STAR Qualified Equipment
Exterior
Garage Spaces 2.0
Fence Partial, Wire
Utilities Available Aerobic Septic, City Water, Curbs, Individual Gas Meter, Individual Water Meter
Roof Type Composition,Shingle
Total Parking Spaces 2
Garage Yes
Building
Lot Description Acreage, Interior Lot, Landscaped, Many Trees
Story One
Level or Stories One
Structure Type Brick
Schools
Elementary Schools Bob And Lola Sanford
High Schools Van Alstyne
School District Van Alstyne Isd
Others
Restrictions No Known Restriction(s)
Ownership see tax records
Acceptable Financing Cash, Conventional, FHA, VA Loan, Other
Listing Terms Cash, Conventional, FHA, VA Loan, Other
Financing Cash
Read Less
Want to know what your home might be worth? Contact us for a FREE valuation!

Our team is ready to help you sell your home for the highest possible price ASAP

©2025 North Texas Real Estate Information Systems.
Bought with Katie LaQuey • RE/MAX Dallas Suburbs





