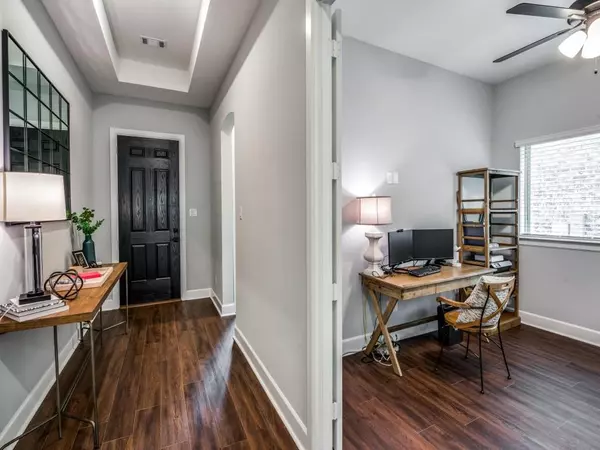$546,000
For more information regarding the value of a property, please contact us for a free consultation.
1724 Trellis Drive Argyle, TX 76226
4 Beds
3 Baths
2,364 SqFt
Key Details
Property Type Single Family Home
Sub Type Single Family Residence
Listing Status Sold
Purchase Type For Sale
Square Footage 2,364 sqft
Price per Sqft $230
Subdivision Harvest Ph 6B
MLS Listing ID 20572862
Sold Date 05/31/24
Style Traditional
Bedrooms 4
Full Baths 3
HOA Fees $86
HOA Y/N Mandatory
Year Built 2021
Annual Tax Amount $10,477
Lot Size 7,013 Sqft
Acres 0.161
Property Description
Nestled within a meticulously designed master-planned community, this single-story home epitomizes comfort and functionality. Inside, an open-concept layout enhances the sense of space, while high ceilings and expansive windows allow for abundant natural light. The heart of the home lies in its kitchen, where custom cabinetry and premium finishes converge to create a cooking haven. Adjacent living spaces offer a seamless flow, providing the perfect setting for gatherings, both large and small. The secluded master suite boasts an ensuite bath complete with dual sinks and an oversized rain-shower, perfect for moments of quiet relaxation. Additional bedrooms ensure ample accommodation for family members or guests. As you venture outdoors, a wealth of amenities awaits. Recreational facilities such as pools and a fitness center cater to an active lifestyle. For those seeking relaxation, tranquil parks and scenic trails offer the perfect escape from the hustle and bustle of everyday life.
Location
State TX
County Denton
Community Club House, Community Pool, Fitness Center, Jogging Path/Bike Path, Lake, Park, Playground, Pool, Sidewalks, Other
Direction From 35W take exit for Justin Rd (407) and head west. Head north on Harvest Way. Turn left on Old Justin Rd, right on Sunflower Ave, right on 16th St and right on Trellis Lane. Home will be on your left.
Rooms
Dining Room 1
Interior
Interior Features Cable TV Available, Decorative Lighting, High Speed Internet Available, Kitchen Island, Open Floorplan, Pantry, Walk-In Closet(s)
Heating Central, Natural Gas
Cooling Ceiling Fan(s), Central Air, Electric
Flooring Carpet, Laminate, Tile
Fireplaces Number 1
Fireplaces Type Gas Logs
Appliance Dishwasher, Disposal, Gas Range, Microwave
Heat Source Central, Natural Gas
Laundry Electric Dryer Hookup, Utility Room, Full Size W/D Area, Washer Hookup
Exterior
Exterior Feature Covered Patio/Porch, Rain Gutters
Garage Spaces 2.0
Fence Wood
Community Features Club House, Community Pool, Fitness Center, Jogging Path/Bike Path, Lake, Park, Playground, Pool, Sidewalks, Other
Utilities Available City Sewer, City Water, Electricity Connected, Individual Gas Meter, Individual Water Meter, Natural Gas Available, Underground Utilities
Roof Type Composition
Total Parking Spaces 2
Garage Yes
Building
Lot Description Few Trees, Interior Lot, Landscaped, Lrg. Backyard Grass, Sprinkler System, Subdivision
Story One
Foundation Slab
Level or Stories One
Structure Type Brick
Schools
Elementary Schools Argyle West
Middle Schools Argyle
High Schools Argyle
School District Argyle Isd
Others
Restrictions Deed
Ownership SEE AGENT
Acceptable Financing Cash, Conventional, FHA, VA Loan
Listing Terms Cash, Conventional, FHA, VA Loan
Financing Cash
Read Less
Want to know what your home might be worth? Contact us for a FREE valuation!

Our team is ready to help you sell your home for the highest possible price ASAP

©2025 North Texas Real Estate Information Systems.
Bought with Karen Young • CRI Real Estate Service





