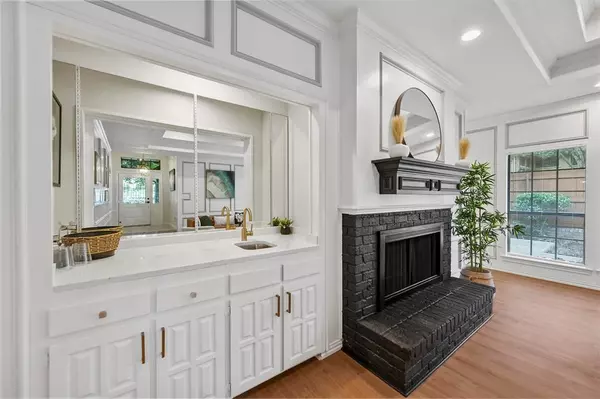$489,900
For more information regarding the value of a property, please contact us for a free consultation.
5249 W Plano Parkway Plano, TX 75093
3 Beds
2 Baths
2,026 SqFt
Key Details
Property Type Single Family Home
Sub Type Single Family Residence
Listing Status Sold
Purchase Type For Sale
Square Footage 2,026 sqft
Price per Sqft $241
Subdivision Old Shepard Place #2 3 & 4
MLS Listing ID 20613655
Sold Date 05/27/24
Style Traditional
Bedrooms 3
Full Baths 2
HOA Fees $46/ann
HOA Y/N Mandatory
Year Built 1983
Annual Tax Amount $6,749
Lot Size 5,662 Sqft
Acres 0.13
Lot Dimensions 116X52
Property Description
This stunning 3 bed, 2 bath home has been beautifully renovated and is ready for it's new family! It boasts vaulted ceilings, recessed lighting, and shadow box paneling throughout, with a formal dining area that could be used in a multitude of ways. Updates include all new interior paint, flooring, light fixtures, and completely redesigned kitchen and bathrooms! The living area is extremely spacious with a wet bar, statement fireplace, and 5 windows that overlook the landscaped courtyard. The kitchen offers brand new granite counter tops, backsplash, hardware, and stainless-steel appliances with skylights throughout and an abundance of cabinetry. Primary bedroom is a great size with an oversized walk in closet and gorgeous black tiled shower with separate tub as well as double granite topped vanity. The courtyard is the perfect place to sip your morning coffee while the grassy back yard area offers ample space for kids and pets! Welcome home!
Location
State TX
County Collin
Direction Use GPS.
Rooms
Dining Room 1
Interior
Interior Features Chandelier, Decorative Lighting, Double Vanity, Dry Bar, Eat-in Kitchen, Granite Counters, Paneling, Vaulted Ceiling(s), Walk-In Closet(s)
Heating Central
Cooling Central Air
Flooring Carpet, Ceramic Tile, Luxury Vinyl Plank
Fireplaces Number 1
Fireplaces Type Wood Burning
Appliance Dishwasher, Disposal, Electric Range, Microwave
Heat Source Central
Laundry Electric Dryer Hookup, Utility Room, Full Size W/D Area, Washer Hookup
Exterior
Garage Spaces 2.0
Fence Privacy
Utilities Available City Sewer, City Water
Roof Type Composition
Total Parking Spaces 2
Garage Yes
Building
Lot Description Few Trees, Landscaped
Story One
Foundation Slab
Level or Stories One
Structure Type Brick
Schools
Elementary Schools Centennial
Middle Schools Renner
High Schools Shepton
School District Plano Isd
Others
Ownership Blanks Ranch & Residential LLC
Acceptable Financing Cash, Conventional, VA Loan
Listing Terms Cash, Conventional, VA Loan
Financing Cash
Read Less
Want to know what your home might be worth? Contact us for a FREE valuation!

Our team is ready to help you sell your home for the highest possible price ASAP

©2025 North Texas Real Estate Information Systems.
Bought with Tripp Jones • Ebby Halliday, REALTORS





