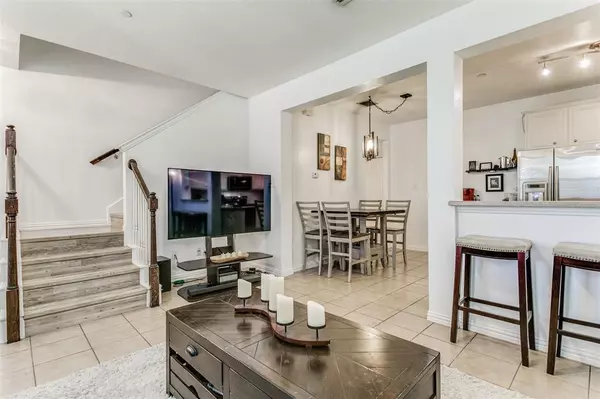$310,000
For more information regarding the value of a property, please contact us for a free consultation.
2512 Durango Ridge Drive Bedford, TX 76021
3 Beds
3 Baths
1,488 SqFt
Key Details
Property Type Townhouse
Sub Type Townhouse
Listing Status Sold
Purchase Type For Sale
Square Footage 1,488 sqft
Price per Sqft $208
Subdivision Pasquinellis Durango Ridge Add
MLS Listing ID 20572222
Sold Date 05/23/24
Bedrooms 3
Full Baths 2
Half Baths 1
HOA Fees $290/mo
HOA Y/N Mandatory
Year Built 2005
Annual Tax Amount $6,231
Lot Size 2,134 Sqft
Acres 0.049
Property Description
Welcome to this beautiful end-unit townhome in the highly sought after Durango Ridge subdivision! Enjoy the spacious eat-in kitchen featuring a breakfast bar, gorgeous tile backsplash, and stainless steel appliances. With its central location and placement adjacent to Highway 121, this home is just minutes from DFW Airport and close to shopping and dining! Step outside for fresh air on a lovely covered front porch with pool view. Enjoy the tile and laminate flooring throughout (no carpet), decorative lighting, ceiling fans in all bedrooms, a two-car rear entry garage, ample storage with walk-in and linen closets, a 2nd floor utility room with cabinets, and extra visitor parking options! Primary suite offers 2 closets, granite counters, dual sinks, and a linen closet. Roof was replaced in 2020 and water heater in 2022. Recent paint updates throughout. HOA takes care of landscaping, roof, and most exterior! Don't miss this immaculate home where comfort, style, and functionality await!
Location
State TX
County Tarrant
Community Community Pool, Community Sprinkler, Jogging Path/Bike Path, Sidewalks
Direction From Airport Fwy, use the 2nd from the left lane to turn left onto Westpark Wy. Turn right onto Hwy 121, Left onto Bedford Rd, Right only Durango Ridge Dr, Right onto Durango Place, and property should be on your right.
Rooms
Dining Room 1
Interior
Interior Features Cable TV Available, Decorative Lighting, Eat-in Kitchen, High Speed Internet Available, Walk-In Closet(s)
Heating Central, Electric
Cooling Central Air, Electric
Flooring Ceramic Tile, Laminate
Equipment Negotiable
Appliance Dishwasher, Disposal, Electric Range, Microwave
Heat Source Central, Electric
Laundry Electric Dryer Hookup, Utility Room, Full Size W/D Area, Washer Hookup
Exterior
Exterior Feature Covered Patio/Porch, Rain Gutters
Garage Spaces 2.0
Fence None
Community Features Community Pool, Community Sprinkler, Jogging Path/Bike Path, Sidewalks
Utilities Available Cable Available, City Sewer, City Water, Community Mailbox, Electricity Connected, Phone Available, Sidewalk
Roof Type Composition
Total Parking Spaces 2
Garage Yes
Building
Lot Description Corner Lot, Landscaped, Sprinkler System, Subdivision
Story Two
Foundation Slab
Level or Stories Two
Structure Type Brick
Schools
Elementary Schools Meadowcrk
High Schools Trinity
School District Hurst-Euless-Bedford Isd
Others
Ownership See Tax Record
Acceptable Financing Cash, Conventional, FHA, VA Loan
Listing Terms Cash, Conventional, FHA, VA Loan
Financing Conventional
Special Listing Condition Survey Available
Read Less
Want to know what your home might be worth? Contact us for a FREE valuation!

Our team is ready to help you sell your home for the highest possible price ASAP

©2024 North Texas Real Estate Information Systems.
Bought with Shelley Green • TheGreenTeam RE Professionals






