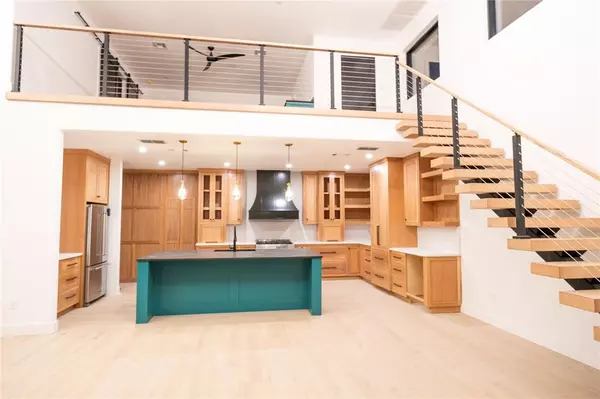$1,795,000
For more information regarding the value of a property, please contact us for a free consultation.
6176 W Hells Gate Drive Strawn, TX 76475
5 Beds
4 Baths
2,976 SqFt
Key Details
Property Type Single Family Home
Sub Type Single Family Residence
Listing Status Sold
Purchase Type For Sale
Square Footage 2,976 sqft
Price per Sqft $603
Subdivision Sportsmans World
MLS Listing ID 20481990
Sold Date 05/22/24
Bedrooms 5
Full Baths 4
HOA Fees $83/ann
HOA Y/N Mandatory
Year Built 2023
Lot Size 1.040 Acres
Acres 1.04
Property Description
Welcome to your dream home located in Sportsman's World! This newly constructed beauty seamlessly blends modern living w rustic charm in a much sought after barndo style. The open living kitchen area, adorned w custom white oak cabinets, quartz counters & backsplash, walk in panty boast a large island creating the perfect hub for gatherings. Vaulted ceilings frame floor to ceiling tiled fireplace merging sunlight & modern allure. Ascend the custom floating staircase to discover a second floor with loft, two additional bedrooms, offering both comfort & convenience. The flexible bunk room serves as a versatile 3rd living area. Entertain guests on the wrap around covered porch which offers ample room for a fire pit to enjoy gorgeous sunsets, star gazing & relaxation. Luxury primary bath complete w separate vanities, wet area, rain shower, free standing tub, walk-in closet. Guests can enjoy an additional first floor ensuite for easy accessibility & convenience. Interior phots coming soon.
Location
State TX
County Palo Pinto
Community Airport/Runway, Boat Ramp, Club House, Community Dock, Community Pool, Hangar, Horse Facilities, Lake, Marina, Playground, Pool, Stable(S), Tennis Court(S)
Direction From 16 enter Sportsmans World. At Y stay right. Go across low water crossing. Home will be in Hell's Gate Cove on the right. No sign on property. Lot 2 is also available with 2 acres.
Rooms
Dining Room 2
Interior
Interior Features Built-in Features, Built-in Wine Cooler, Cable TV Available, Cathedral Ceiling(s), Chandelier, Decorative Lighting, Double Vanity, Dry Bar, Eat-in Kitchen, Flat Screen Wiring, Granite Counters, High Speed Internet Available, Kitchen Island, Loft, Natural Woodwork, Open Floorplan, Paneling, Vaulted Ceiling(s), Walk-In Closet(s)
Heating Electric
Cooling Ceiling Fan(s), Central Air, Electric, Humidity Control, Zoned
Flooring Carpet, Ceramic Tile, Tile
Fireplaces Number 1
Fireplaces Type Gas, Gas Logs, Gas Starter, Insert, Living Room, Propane
Equipment Dehumidifier
Appliance Dishwasher, Disposal, Gas Range, Ice Maker, Microwave, Refrigerator, Tankless Water Heater
Heat Source Electric
Exterior
Exterior Feature Covered Patio/Porch
Garage Spaces 2.0
Fence None
Community Features Airport/Runway, Boat Ramp, Club House, Community Dock, Community Pool, Hangar, Horse Facilities, Lake, Marina, Playground, Pool, Stable(s), Tennis Court(s)
Utilities Available Asphalt, Co-op Electric, Community Mailbox, MUD Sewer, MUD Water, Private Road
Roof Type Composition
Total Parking Spaces 2
Garage Yes
Building
Lot Description Acreage, Cul-De-Sac, Few Trees, Hilly, Oak, Sloped, Subdivision
Story Two
Foundation Slab
Level or Stories Two
Structure Type Board & Batten Siding
Schools
Elementary Schools Palo Pinto
Middle Schools Palo Pinto
High Schools Mineral Wells
School District Palo Pinto Isd
Others
Restrictions No Livestock,No Mobile Home
Ownership of record
Acceptable Financing 1031 Exchange, Cash
Listing Terms 1031 Exchange, Cash
Financing Conventional
Special Listing Condition Utility Easement
Read Less
Want to know what your home might be worth? Contact us for a FREE valuation!

Our team is ready to help you sell your home for the highest possible price ASAP

©2024 North Texas Real Estate Information Systems.
Bought with Brooke Smart • Smart Realty






