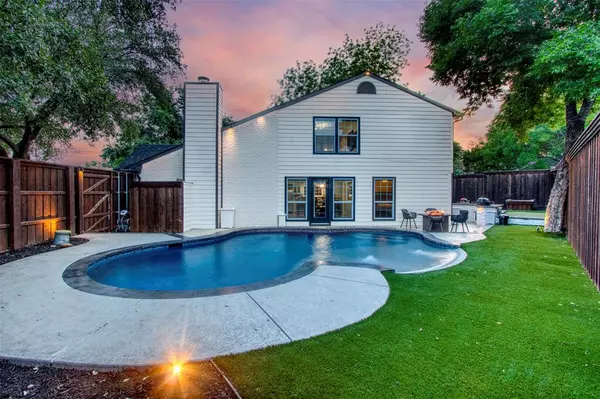$485,000
For more information regarding the value of a property, please contact us for a free consultation.
315 Sandlewood Lane Euless, TX 76039
3 Beds
3 Baths
2,052 SqFt
Key Details
Property Type Single Family Home
Sub Type Single Family Residence
Listing Status Sold
Purchase Type For Sale
Square Footage 2,052 sqft
Price per Sqft $236
Subdivision Cinnamon Ridge
MLS Listing ID 20603266
Sold Date 05/20/24
Style Traditional
Bedrooms 3
Full Baths 2
Half Baths 1
HOA Y/N None
Year Built 1983
Annual Tax Amount $6,932
Lot Size 10,018 Sqft
Acres 0.23
Property Description
*Open Houses cancelled* Welcome home! Gorgeous home loaded with updates with a POOL zoned for the sought after Grapevine-Colleyville ISD. Step outside to the beautiful backyard oasis. Backyard completely renovated in 2017 including; new repoured. coated concrete with spray deck, new outdoor lighting, artificial turf, new coping around pool, new glass pool title, replumbed pool, new micro pebble plaster, new pool equipment, new 10 ft board on board fence and more. Other updates in 2021 included new windows, new gutters & gutter guards, new Legacy by Malarkey Class 4 Hail impact roof, new siding, home fully painted on the exterior and interior, new lighting, new farm sink & more. Park your boat in the extended driveway added to fit a 24ft boat. Incredible open floor plan with beautiful natural light, 2 large living areas plus a bonus room. Large primary bedroom on first floor with ensuite bath and walk-in closet. Priced very well, don't miss this special home, it won't last long!
Location
State TX
County Tarrant
Community Curbs, Sidewalks
Direction 121 South 360 South Exit toward Glade Rd from 360 South Slight right onto Fuller Wiser Rd Right onto Sage Ln Right onto Rosemary Ln Left onto Sandlewood Ln Home will be on your right
Rooms
Dining Room 1
Interior
Interior Features Cable TV Available, Cathedral Ceiling(s), Decorative Lighting, Double Vanity, Eat-in Kitchen, Flat Screen Wiring, Granite Counters, High Speed Internet Available, Open Floorplan, Pantry, Sound System Wiring, Vaulted Ceiling(s), Walk-In Closet(s)
Heating Central, Electric
Cooling Central Air, Electric
Flooring Carpet, Concrete, Tile
Fireplaces Number 1
Fireplaces Type Decorative, Stone, Wood Burning
Appliance Dishwasher, Disposal, Electric Cooktop, Electric Oven, Electric Water Heater, Microwave
Heat Source Central, Electric
Laundry Electric Dryer Hookup, Utility Room, Full Size W/D Area, Washer Hookup
Exterior
Exterior Feature Built-in Barbecue, Rain Gutters, Lighting, Outdoor Grill, Outdoor Kitchen, Private Yard
Garage Spaces 2.0
Fence Gate, High Fence, Wood
Pool Heated, Outdoor Pool, Water Feature
Community Features Curbs, Sidewalks
Utilities Available Cable Available, City Sewer, City Water, Curbs, Electricity Available, Sidewalk
Roof Type Shingle
Total Parking Spaces 2
Garage Yes
Private Pool 1
Building
Lot Description Corner Lot, Few Trees, Landscaped, Sprinkler System
Story Two
Foundation Slab
Level or Stories Two
Structure Type Brick,Siding
Schools
Elementary Schools Bear Creek
Middle Schools Heritage
High Schools Colleyville Heritage
School District Grapevine-Colleyville Isd
Others
Restrictions No Known Restriction(s)
Ownership See Agent
Financing Conventional
Special Listing Condition Survey Available
Read Less
Want to know what your home might be worth? Contact us for a FREE valuation!

Our team is ready to help you sell your home for the highest possible price ASAP

©2024 North Texas Real Estate Information Systems.
Bought with Courtney Ellis • Keller Williams Urban Dallas






