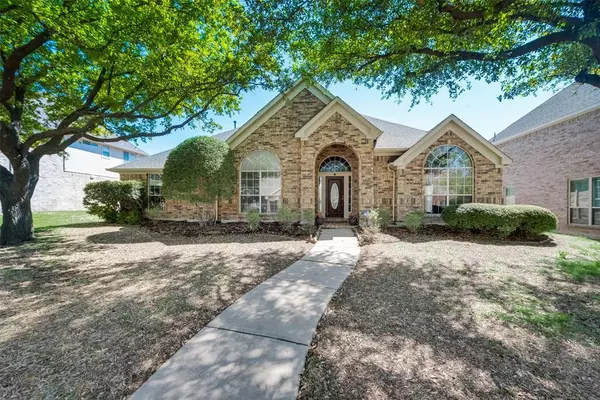$538,000
For more information regarding the value of a property, please contact us for a free consultation.
4400 Knollview Drive Plano, TX 75024
4 Beds
3 Baths
2,490 SqFt
Key Details
Property Type Single Family Home
Sub Type Single Family Residence
Listing Status Sold
Purchase Type For Sale
Square Footage 2,490 sqft
Price per Sqft $216
Subdivision Preston Crest
MLS Listing ID 20557398
Sold Date 05/17/24
Style Traditional
Bedrooms 4
Full Baths 2
Half Baths 1
HOA Y/N None
Year Built 1995
Annual Tax Amount $7,307
Lot Size 7,840 Sqft
Acres 0.18
Property Description
Discover this immaculate single-story home with 4 bdroms & 2.5 baths, located in the heart of Plano, feeding into some of the most renowned schools within Plano ISD. This well-maintained rare find offers an inviting open floor plan and boasts a wall of windows offering abundant natural light. It also
provides split bedrooms, designer colors, and wood & tile floors in all common areas. Brand new carpet has been installed in all bedrooms, HVAC system was replaced in 2021, foundation work with lifetime transferable warranty, roof & BOB fence was replaced in 2019, gutters in 2023, & EV charger professionally installed in the garage. The property enjoys a convenient location near a wide array of shopping & dining options, & has easy access to major highways. Developments such as Legacy West & the Platinum Corridor are just a few miles down the road. This is the perfect home whether you have a growing family or you are downsizing, don't miss out!!
Location
State TX
County Collin
Direction From Spring Creek go N on Preston Meadow, and take a right on Knollview. Home will be on the right.
Rooms
Dining Room 2
Interior
Interior Features Cable TV Available, Eat-in Kitchen, Granite Counters, High Speed Internet Available, Kitchen Island, Open Floorplan, Pantry, Walk-In Closet(s)
Heating Central
Cooling Central Air
Flooring Carpet, Ceramic Tile, Combination, Hardwood
Fireplaces Number 1
Fireplaces Type Family Room, Gas
Appliance Dishwasher, Disposal, Electric Cooktop, Electric Oven, Gas Water Heater, Microwave, Refrigerator
Heat Source Central
Exterior
Garage Spaces 2.0
Fence Wood
Utilities Available Cable Available, City Sewer, City Water, Curbs, Electricity Available, Electricity Connected, Individual Gas Meter, Individual Water Meter, Sidewalk
Roof Type Composition
Total Parking Spaces 2
Garage Yes
Building
Lot Description Interior Lot, Landscaped, Sprinkler System
Story One
Foundation Slab
Level or Stories One
Structure Type Brick,Siding
Schools
Elementary Schools Gulledge
Middle Schools Robinson
High Schools Jasper
School District Plano Isd
Others
Ownership See Tax Roll
Acceptable Financing Cash, Conventional, FHA, Relocation Property, VA Loan
Listing Terms Cash, Conventional, FHA, Relocation Property, VA Loan
Financing Conventional
Read Less
Want to know what your home might be worth? Contact us for a FREE valuation!

Our team is ready to help you sell your home for the highest possible price ASAP

©2024 North Texas Real Estate Information Systems.
Bought with Juan Primera Romero • Fathom Realty






