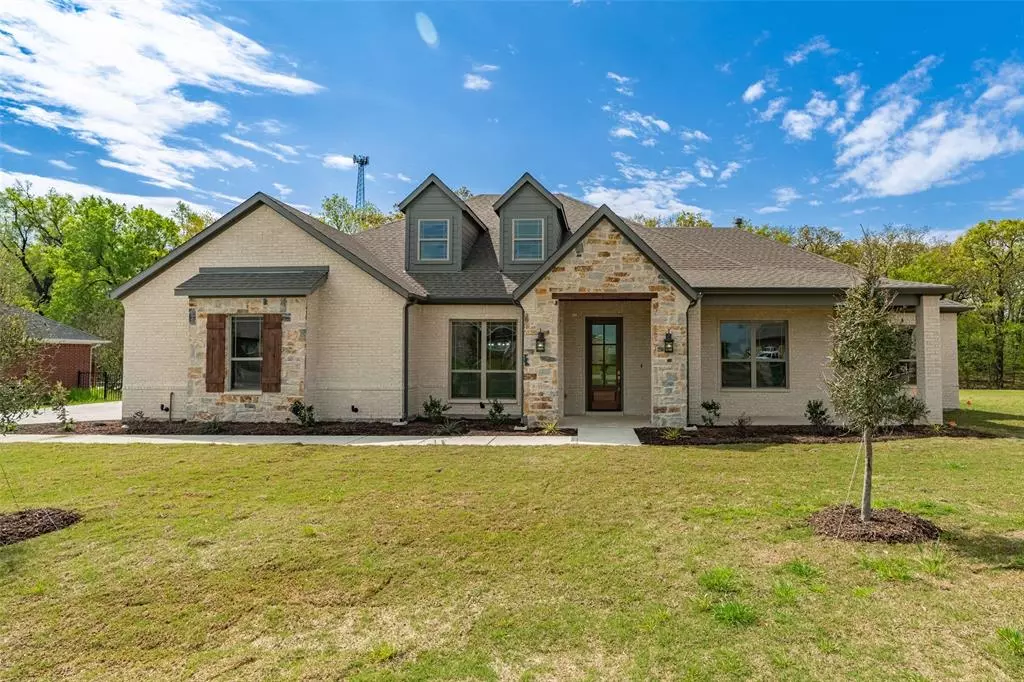$584,900
For more information regarding the value of a property, please contact us for a free consultation.
2861 MALLARD Drive Greenville, TX 75402
3 Beds
3 Baths
2,871 SqFt
Key Details
Property Type Single Family Home
Sub Type Single Family Residence
Listing Status Sold
Purchase Type For Sale
Square Footage 2,871 sqft
Price per Sqft $203
Subdivision Mallard Point
MLS Listing ID 20299040
Sold Date 05/10/24
Style Traditional
Bedrooms 3
Full Baths 2
Half Baths 1
HOA Y/N None
Year Built 2023
Lot Size 0.550 Acres
Acres 0.55
Property Description
REDUCED!!! GREENVILLE ADDRESS, LONE OAK ISD! $3k BA bonus!Gorgeous, spacious, open floor plan, east facing outdoor living with fireplace,LP grill connection, split bedrooms, chef's dream kitchen, quartz countertops, 5 burner gas top, microwave, oven, butler's pantry, walk-in pantry, separate Dining room, huge Living room with floor to ceiling stone surround and gas log fireplace, vaulted ceiling!Large pane windows throughout home accent the beautiful wood and tile floors. Amazing wood beams inside and outside!3 car garage, foam insulation, tankless water heater, LP tank buried, oversized Mud Room with built in bench!Relax in the secluded Primary bedroom and bath, soak in the large garden tub or enjoy the roomy walk-in shower with seating. Utility room can be accessed from hall or the custom designed 18 x 16 walk-in closet!Entertain guest in the light and airy dining room or casual seating in the kitchen breakfast area! Office with closet could be 4th bedroom.
Location
State TX
County Hunt
Direction FOLLOW GPS DIRECTIONS.
Rooms
Dining Room 2
Interior
Interior Features Built-in Features, Cable TV Available, Chandelier, Decorative Lighting, Eat-in Kitchen, Flat Screen Wiring, High Speed Internet Available, Kitchen Island, Open Floorplan, Pantry, Vaulted Ceiling(s), Walk-In Closet(s), Wired for Data, Other
Heating Central, Electric
Cooling Ceiling Fan(s), Central Air, Electric
Flooring Carpet, Ceramic Tile, Simulated Wood
Fireplaces Number 2
Fireplaces Type Gas Logs, Living Room, Outside, Propane
Appliance Dishwasher, Disposal, Electric Oven, Gas Cooktop, Microwave, Plumbed For Gas in Kitchen, Tankless Water Heater, Vented Exhaust Fan
Heat Source Central, Electric
Laundry Electric Dryer Hookup, Utility Room, Full Size W/D Area, Washer Hookup
Exterior
Exterior Feature Covered Patio/Porch, Outdoor Living Center
Garage Spaces 3.0
Utilities Available All Weather Road, Asphalt, Cable Available, Co-op Electric, Co-op Water, Electricity Connected, Individual Water Meter, Outside City Limits, Phone Available, Propane, Rural Water District, Sewer Tap Fee Paid, Underground Utilities, Other
Roof Type Composition
Total Parking Spaces 3
Garage Yes
Building
Lot Description Few Trees, Interior Lot, Landscaped, Lrg. Backyard Grass, Sprinkler System, Subdivision
Story One
Foundation Slab
Level or Stories One
Structure Type Brick,Rock/Stone
Schools
Elementary Schools Loneoak
Middle Schools Loneoak
High Schools Loneoak
School District Lone Oak Isd
Others
Ownership HAZELWOOD HOMES
Acceptable Financing Cash, Conventional, FHA, Texas Vet, VA Loan
Listing Terms Cash, Conventional, FHA, Texas Vet, VA Loan
Financing VA
Special Listing Condition Aerial Photo, Deed Restrictions, Survey Available
Read Less
Want to know what your home might be worth? Contact us for a FREE valuation!

Our team is ready to help you sell your home for the highest possible price ASAP

©2024 North Texas Real Estate Information Systems.
Bought with Kyla Hutchison • Vivo Realty






