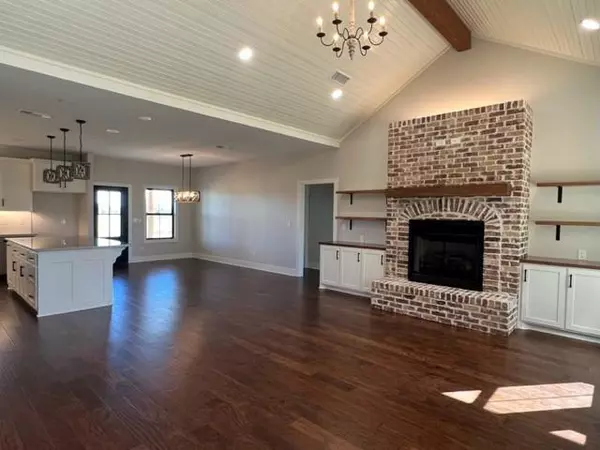$475,000
For more information regarding the value of a property, please contact us for a free consultation.
3153 Farm Road 14550 Pattonville, TX 75468
3 Beds
3 Baths
1,924 SqFt
Key Details
Property Type Single Family Home
Sub Type Single Family Residence
Listing Status Sold
Purchase Type For Sale
Square Footage 1,924 sqft
Price per Sqft $246
MLS Listing ID 20456189
Sold Date 05/07/24
Style Modern Farmhouse
Bedrooms 3
Full Baths 2
Half Baths 1
HOA Y/N None
Year Built 2023
Annual Tax Amount $851
Lot Size 4.760 Acres
Acres 4.76
Property Description
New construction, country home, with all the WOW factors! Just completed, sitting on 4.75 acres with pond. Full length front porch, perfect for watching the time go by welcomes into the open floor plan, 9' ceilings and hardwood hickory flooring throughout. Cozy up to the propane fireplace or sit and visit at the over-sized breakfast bar. Kitchen has it all. Granite countertops, custom cabinets, farm sink, pantry, undermount lighting and open to spacious dining area. Primary suite with adjoining bath offers dual vanities, separate shower, soaking tub and walk-in closet with built-in shelving. East wing houses 2 bedrooms with Jack and Jill bath. Laundry room has hanging rack, folding area and storage. Coming in from the garage is a half bath, a bench to sit and remove shoes along with extra storage for those outdoor items. Outside find yourself walking around the grounds, fishing in the pond or take a rest on the large covered back porch. Nothing lacking here!
Location
State TX
County Lamar
Direction From Paris; S on 271 to Pattonville; S on FM 196 approximately 2.5miles; W on CR 14550; property on the north side of road; SIY
Rooms
Dining Room 1
Interior
Interior Features Cable TV Available, Decorative Lighting, Double Vanity, Eat-in Kitchen, Granite Counters, Kitchen Island, Open Floorplan, Vaulted Ceiling(s)
Heating Central, Electric
Cooling Ceiling Fan(s), Electric
Flooring Wood
Fireplaces Number 1
Fireplaces Type Propane
Appliance Dishwasher, Disposal, Electric Range, Microwave, Plumbed For Gas in Kitchen, Tankless Water Heater
Heat Source Central, Electric
Laundry Utility Room
Exterior
Garage Spaces 2.0
Utilities Available All Weather Road, Co-op Electric, Co-op Water, Outside City Limits, Propane, Septic
Roof Type Composition
Total Parking Spaces 2
Garage Yes
Building
Story One
Foundation Slab
Level or Stories One
Schools
Elementary Schools Blossom
Middle Schools Prairiland
High Schools Prairiland
School District Prairiland Isd
Others
Restrictions Development
Ownership CARTER
Acceptable Financing Cash, Conventional, FHA, USDA Loan, VA Loan
Listing Terms Cash, Conventional, FHA, USDA Loan, VA Loan
Financing Conventional
Special Listing Condition Deed Restrictions
Read Less
Want to know what your home might be worth? Contact us for a FREE valuation!

Our team is ready to help you sell your home for the highest possible price ASAP

©2024 North Texas Real Estate Information Systems.
Bought with John Brazile • Century 21 Executive Realty






