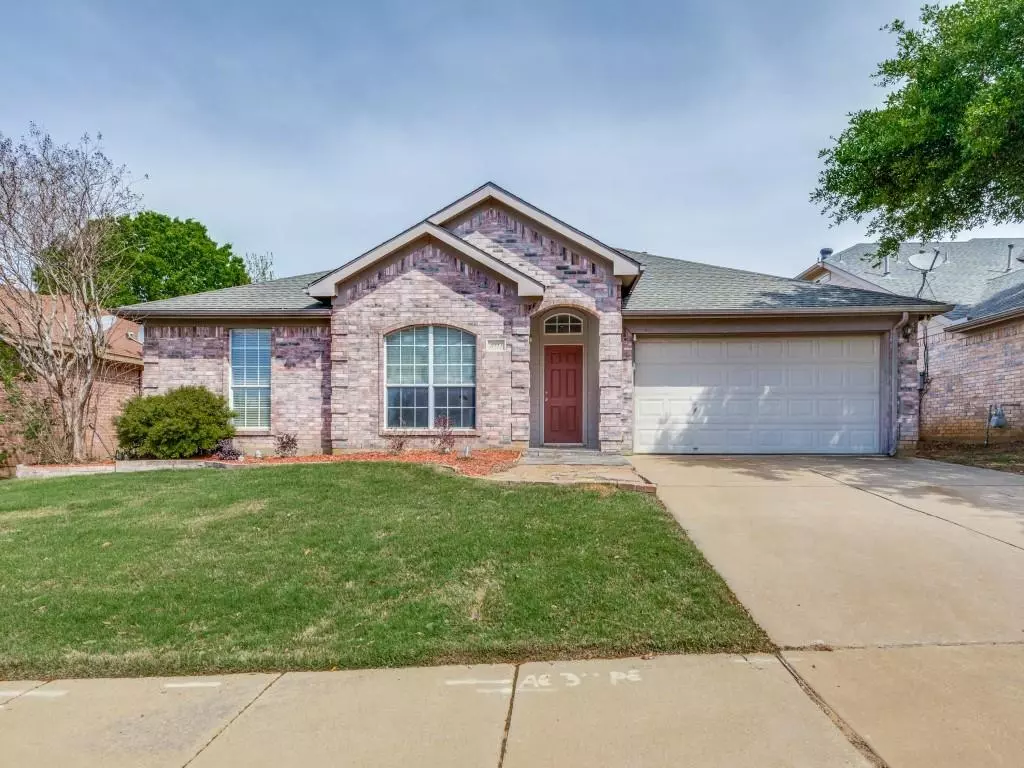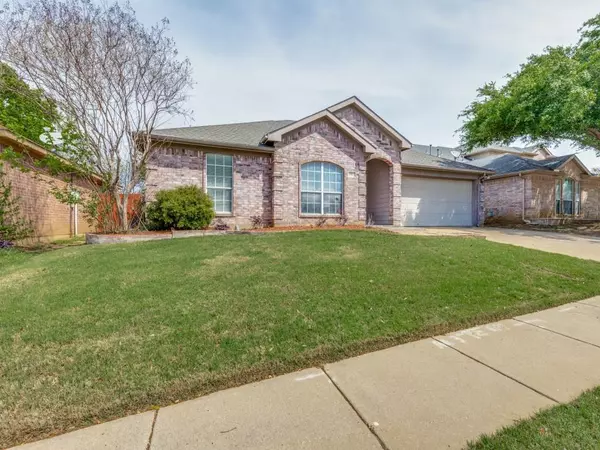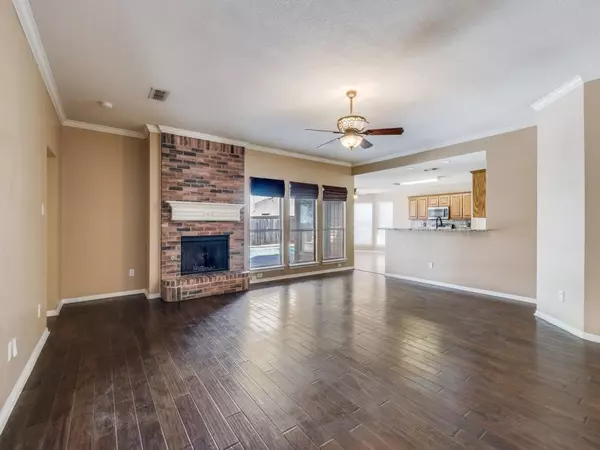$369,900
For more information regarding the value of a property, please contact us for a free consultation.
4903 Vaquero Drive Arlington, TX 76017
3 Beds
2 Baths
2,000 SqFt
Key Details
Property Type Single Family Home
Sub Type Single Family Residence
Listing Status Sold
Purchase Type For Sale
Square Footage 2,000 sqft
Price per Sqft $184
Subdivision Bayberry Hills Add
MLS Listing ID 20576656
Sold Date 05/01/24
Bedrooms 3
Full Baths 2
HOA Y/N None
Year Built 2001
Annual Tax Amount $8,293
Lot Size 6,011 Sqft
Acres 0.138
Lot Dimensions 60 x 100
Property Description
Lovely single story home with a pool! Hard surface flooring throughout with wood floors that flow from entry into living, hallway & office. Large living area accented with crown molding offers a cozy fireplace & tranquil views of the pool. Open concept design. Spacious kitchen with granite countertops, island, mosaic tile backsplash, stainless steel appliances, breakfast bar for additional seating & plenty of cabinet and counter space. Enjoy meals in the dining area at the end of the kitchen with bay windows overlooking the pool. Office off the entry with built-in shelves & walk-in closet could easily be a 4th bedroom by simply adding French doors. Primary bedroom is split for added privacy & has French doors that provide direct access to the pool. Primary bath has granite counters, remodeled spa like shower, garden tub & walk-in closet. Outback has 11 x 8 covered patio, built-in wood bench, refreshing pool & yard left over for the dog! Convenient access to 287 & major highways.
Location
State TX
County Tarrant
Direction From 287 Service Road take Longhorn Ln to Vaquero Dr
Rooms
Dining Room 1
Interior
Interior Features Cable TV Available, Granite Counters, High Speed Internet Available, Kitchen Island, Open Floorplan, Walk-In Closet(s)
Heating Central, Fireplace(s), Natural Gas
Cooling Ceiling Fan(s), Central Air, Electric
Flooring Ceramic Tile, Wood
Fireplaces Number 1
Fireplaces Type Brick, Gas Logs, Gas Starter, Living Room
Appliance Dishwasher, Disposal, Electric Range, Gas Water Heater, Microwave, Convection Oven
Heat Source Central, Fireplace(s), Natural Gas
Exterior
Exterior Feature Covered Patio/Porch, Rain Gutters
Garage Spaces 2.0
Fence Wood
Pool Gunite, In Ground
Utilities Available City Sewer, City Water, Sidewalk
Roof Type Composition
Total Parking Spaces 2
Garage Yes
Private Pool 1
Building
Lot Description Landscaped, Subdivision
Story One
Foundation Slab
Level or Stories One
Structure Type Brick
Schools
Elementary Schools Patterson
High Schools Kennedale
School District Kennedale Isd
Others
Ownership Ronald Koch & Christine Allport
Acceptable Financing Cash, Conventional, FHA, VA Loan
Listing Terms Cash, Conventional, FHA, VA Loan
Financing Conventional
Special Listing Condition Survey Available
Read Less
Want to know what your home might be worth? Contact us for a FREE valuation!

Our team is ready to help you sell your home for the highest possible price ASAP

©2025 North Texas Real Estate Information Systems.
Bought with Mike DeVries • RE/MAX Pinnacle Group REALTORS





