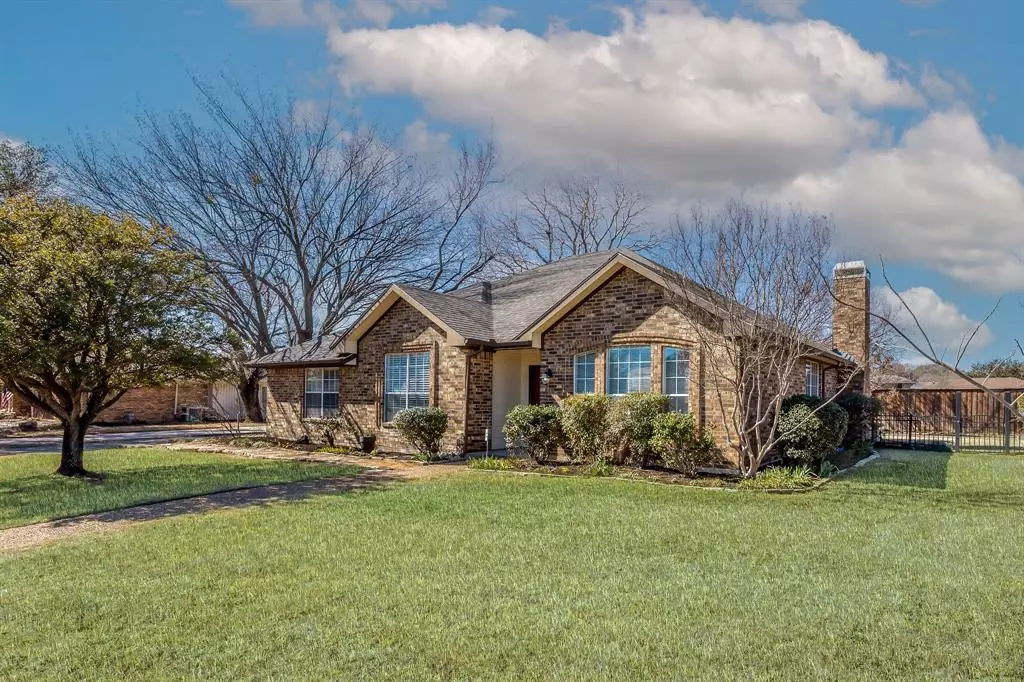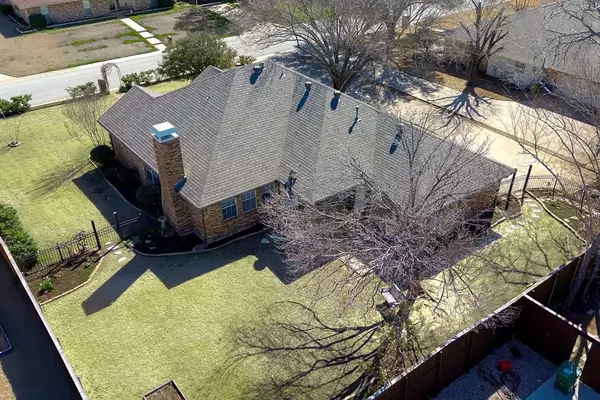$529,900
For more information regarding the value of a property, please contact us for a free consultation.
273 Raintree Drive Highland Village, TX 75077
4 Beds
2 Baths
2,334 SqFt
Key Details
Property Type Single Family Home
Sub Type Single Family Residence
Listing Status Sold
Purchase Type For Sale
Square Footage 2,334 sqft
Price per Sqft $227
Subdivision Montclair Estates Sec 2
MLS Listing ID 20503775
Sold Date 04/26/24
Style Ranch,Traditional
Bedrooms 4
Full Baths 2
HOA Y/N None
Year Built 1993
Annual Tax Amount $9,584
Lot Size 0.289 Acres
Acres 0.289
Lot Dimensions 120x105x120x105
Property Description
Nestled in serene Highland Village, Texas, this 4-bedroom residence captures the essence of small-town living. Situated on a spacious lot, the home radiates warmth and simplicity, inviting you to experience the tranquility of a close-knit lakeside community.
Approaching the home, well-tended landscapes enhance the quaint facade, creating a visual symphony of colors. The open layout welcomes you into generously sized living spaces, fostering fresh carpet and paint updated baths and warm hardwood flooring..
The kitchen, the heart of this home, exudes modest yet tasteful charm. Featuring practicality and rustic allure with custom solid oak cabinets, it provides a cozy setting for casual meals or family gatherings.
Featuring four thoughtfully designed bedrooms, the home offers a peaceful retreat for relaxation. The primary suite, adorned with soft carpeting and a simple ensuite updated bathroom, provides a cozy sanctuary. Enjoy the homes oversized garage boasting a storm shelter,
Location
State TX
County Denton
Direction From FM 407 go north on Highland Village Rd., keep going as the road sweeps east, turn rt. on Doubletree Dr., then go left on Shadetree St, then right on Raintree Dr. Home will be on the right.
Rooms
Dining Room 2
Interior
Interior Features Cable TV Available, Kitchen Island, Open Floorplan, Vaulted Ceiling(s), Walk-In Closet(s)
Heating Central, Natural Gas
Cooling Ceiling Fan(s), Central Air, Electric
Flooring Carpet, Ceramic Tile, Wood
Fireplaces Number 1
Fireplaces Type Family Room, Gas Starter, Wood Burning
Appliance Dishwasher, Disposal, Electric Cooktop, Electric Oven
Heat Source Central, Natural Gas
Laundry Utility Room
Exterior
Exterior Feature Covered Patio/Porch, Rain Gutters
Garage Spaces 2.0
Fence Back Yard, Wood, Wrought Iron
Utilities Available City Sewer, City Water, Curbs
Roof Type Composition
Total Parking Spaces 2
Garage Yes
Building
Lot Description Interior Lot, Landscaped, Level, Lrg. Backyard Grass, Many Trees, Sprinkler System, Subdivision
Story One
Foundation Slab
Level or Stories One
Structure Type Brick
Schools
Elementary Schools Highland Village
Middle Schools Briarhill
High Schools Marcus
School District Lewisville Isd
Others
Restrictions Deed
Ownership Stacey E. Campbell
Acceptable Financing Cash, Conventional
Listing Terms Cash, Conventional
Financing Conventional
Special Listing Condition Aerial Photo
Read Less
Want to know what your home might be worth? Contact us for a FREE valuation!

Our team is ready to help you sell your home for the highest possible price ASAP

©2024 North Texas Real Estate Information Systems.
Bought with William Reynolds • Keller Williams Realty-FM






