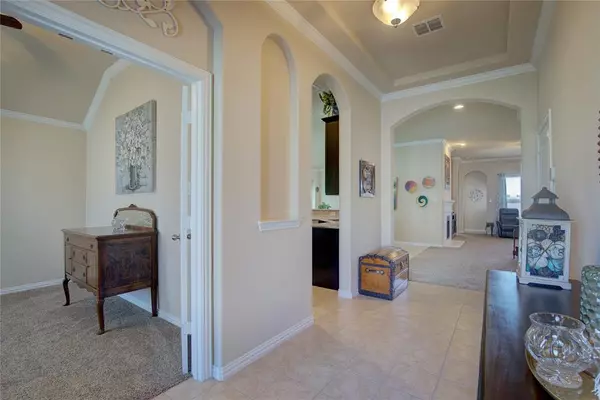$350,000
For more information regarding the value of a property, please contact us for a free consultation.
180 Baldwin Drive Fate, TX 75189
3 Beds
2 Baths
1,856 SqFt
Key Details
Property Type Single Family Home
Sub Type Single Family Residence
Listing Status Sold
Purchase Type For Sale
Square Footage 1,856 sqft
Price per Sqft $188
Subdivision Chamberlain Crossing Ph 1
MLS Listing ID 20572350
Sold Date 04/25/24
Style Traditional
Bedrooms 3
Full Baths 2
HOA Fees $53/ann
HOA Y/N Mandatory
Year Built 2014
Annual Tax Amount $4,723
Lot Size 5,706 Sqft
Acres 0.131
Property Description
Welcome to this well-maintained, one owner Lennar home, perfect for modern living In Rockwall ISD. With three bedrooms plus an office or flex space, it's designed to suit your needs. Inside, you'll find an airy open-plan living and kitchen area with high vaulted ceilings throughout, creating a spacious feel. The kitchen is a highlight, featuring granite countertops, stainless steel appliances, and a handy walk-in pantry. The generous master suite boasts a private bathroom with a separate shower, luxurious garden bathtub, dual sinks, and a large walk-in closet. Don't overlook the covered back and front porches, ideal for enjoying Texas sunrises and sunsets. Chamberlain Crossing boasts an array of amenities, including a refreshing pool, clubhouse, fitness center, playground, soccer field, and scenic walking trails. Plus, its convenient location places you near the Brookshires Fresh grocery store and more, ensuring all your needs are within easy reach.
Location
State TX
County Rockwall
Community Curbs, Greenbelt, Playground, Pool, Sidewalks
Direction See GPS
Rooms
Dining Room 1
Interior
Interior Features Cable TV Available, Eat-in Kitchen, Flat Screen Wiring, Granite Counters, High Speed Internet Available, Pantry, Vaulted Ceiling(s), Walk-In Closet(s)
Heating Central, Electric, Fireplace(s)
Cooling Ceiling Fan(s), Central Air, Electric, Heat Pump
Flooring Carpet, Tile
Fireplaces Number 1
Fireplaces Type Wood Burning
Equipment Irrigation Equipment
Appliance Dishwasher, Disposal, Electric Range, Microwave
Heat Source Central, Electric, Fireplace(s)
Laundry Utility Room, Full Size W/D Area
Exterior
Garage Spaces 2.0
Fence Back Yard, Fenced, Wood
Community Features Curbs, Greenbelt, Playground, Pool, Sidewalks
Utilities Available City Sewer, City Water, Curbs, Sidewalk, Underground Utilities
Roof Type Composition
Total Parking Spaces 2
Garage Yes
Building
Lot Description Few Trees, Interior Lot, Landscaped, Sprinkler System, Subdivision
Story One
Foundation Slab
Level or Stories One
Structure Type Brick
Schools
Elementary Schools Sharon Shannon
Middle Schools Herman E Utley
High Schools Heath
School District Rockwall Isd
Others
Restrictions Deed
Ownership See Tax
Acceptable Financing Cash, Conventional, FHA, VA Loan
Listing Terms Cash, Conventional, FHA, VA Loan
Financing Conventional
Special Listing Condition Survey Available
Read Less
Want to know what your home might be worth? Contact us for a FREE valuation!

Our team is ready to help you sell your home for the highest possible price ASAP

©2024 North Texas Real Estate Information Systems.
Bought with Fikru Tadesse • T. Custom Realty






