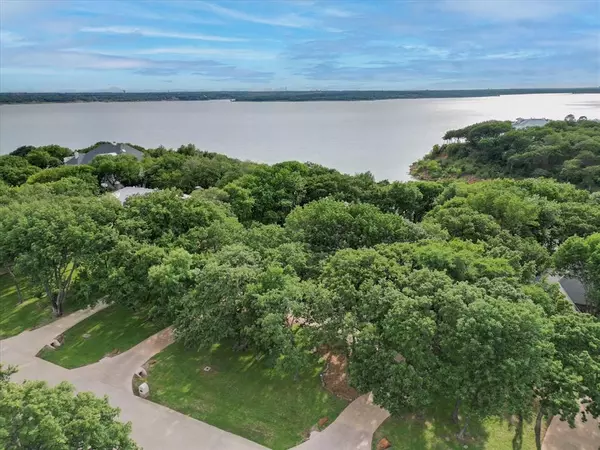$2,850,000
For more information regarding the value of a property, please contact us for a free consultation.
1305 Noble Way Flower Mound, TX 75022
4 Beds
6 Baths
5,494 SqFt
Key Details
Property Type Single Family Home
Sub Type Single Family Residence
Listing Status Sold
Purchase Type For Sale
Square Footage 5,494 sqft
Price per Sqft $518
Subdivision Point Noble
MLS Listing ID 20515333
Sold Date 04/25/24
Style Traditional
Bedrooms 4
Full Baths 5
Half Baths 1
HOA Fees $183/ann
HOA Y/N Mandatory
Year Built 1998
Annual Tax Amount $26,652
Lot Size 1.027 Acres
Acres 1.027
Property Description
This East Facing home is more beautiful in person than any photos. The pristine resort living found here is true luxury living. This breathtaking waterfront property is stunning. Sitting on over one acre of immaculate land, this stunning estate boasts 4 living areas, 4 bedrooms, 5 full bathrooms, and 1 half bathroom, 4 car garage, and an air conditioned separate retreat for your pets and more. The property is a haven for relaxation and entertainment, offering a pool, spa, fitness room, media room, billiards room, cedar closet, and more. The gas cooking chef's kitchen is a culinary masterpiece, perfect for hosting lavish dinner parties. Enjoy stunning sunset views from the backyard, providing the perfect ambiance for unwinding and socializing with family and friends. This remarkable estate blends natural beauty and unparalleled amenities, providing an unrivaled living experience. Don't miss the chance to make this luxury property your own and experience the pinnacle of refined living.
Location
State TX
County Denton
Direction Please use navigation.
Rooms
Dining Room 2
Interior
Interior Features Built-in Features, Built-in Wine Cooler, Cable TV Available, Cedar Closet(s), Central Vacuum, Chandelier, Decorative Lighting, Double Vanity, Dry Bar, Eat-in Kitchen, Flat Screen Wiring, Granite Counters, High Speed Internet Available, Kitchen Island, Loft, Multiple Staircases, Open Floorplan, Paneling, Pantry, Sound System Wiring, Walk-In Closet(s), Wet Bar, Other
Heating Central, Fireplace(s), Natural Gas
Cooling Ceiling Fan(s), Central Air, Electric, Zoned
Flooring Carpet, Ceramic Tile, Wood
Fireplaces Number 3
Fireplaces Type Bedroom, Double Sided, Family Room, Fire Pit, Gas, Gas Logs, Gas Starter, Glass Doors, Master Bedroom, Raised Hearth, See Through Fireplace, Wood Burning
Equipment Home Theater, Irrigation Equipment, Other
Appliance Commercial Grade Range, Dishwasher, Disposal, Gas Cooktop, Gas Water Heater, Convection Oven, Double Oven, Plumbed For Gas in Kitchen, Refrigerator, Trash Compactor, Vented Exhaust Fan, Other
Heat Source Central, Fireplace(s), Natural Gas
Exterior
Exterior Feature Attached Grill, Balcony, Barbecue, Covered Deck, Covered Patio/Porch, Dog Run, Fire Pit, Gas Grill, Rain Gutters, Kennel, Lighting, Outdoor Grill, Private Yard, Storage, Other
Garage Spaces 4.0
Carport Spaces 1
Fence Back Yard, Metal, Wrought Iron
Pool Gunite, In Ground, Outdoor Pool, Pool Sweep, Pool/Spa Combo, Private, Pump, Water Feature, Other
Utilities Available Cable Available, City Sewer, City Water, Concrete, Electricity Connected, Individual Gas Meter, Individual Water Meter, Natural Gas Available, Phone Available, Underground Utilities
Waterfront 1
Waterfront Description Lake Front,Lake Front – Corps of Engineers,Lake Front – Main Body
Roof Type Composition
Total Parking Spaces 5
Garage Yes
Private Pool 1
Building
Lot Description Acreage, Hilly, Irregular Lot, Landscaped, Lrg. Backyard Grass, Many Trees, Oak, Other, Sloped, Sprinkler System, Subdivision, Water/Lake View, Waterfront
Story Two
Foundation Combination, Pillar/Post/Pier, Slab
Level or Stories Two
Structure Type Brick,Rock/Stone
Schools
Elementary Schools Liberty
Middle Schools Mckamy
High Schools Flower Mound
School District Lewisville Isd
Others
Restrictions Development,Easement(s)
Ownership Of Record
Acceptable Financing Cash, Conventional
Listing Terms Cash, Conventional
Financing Cash
Read Less
Want to know what your home might be worth? Contact us for a FREE valuation!

Our team is ready to help you sell your home for the highest possible price ASAP

©2024 North Texas Real Estate Information Systems.
Bought with Jill M Smith • Ebby Halliday Realtors






