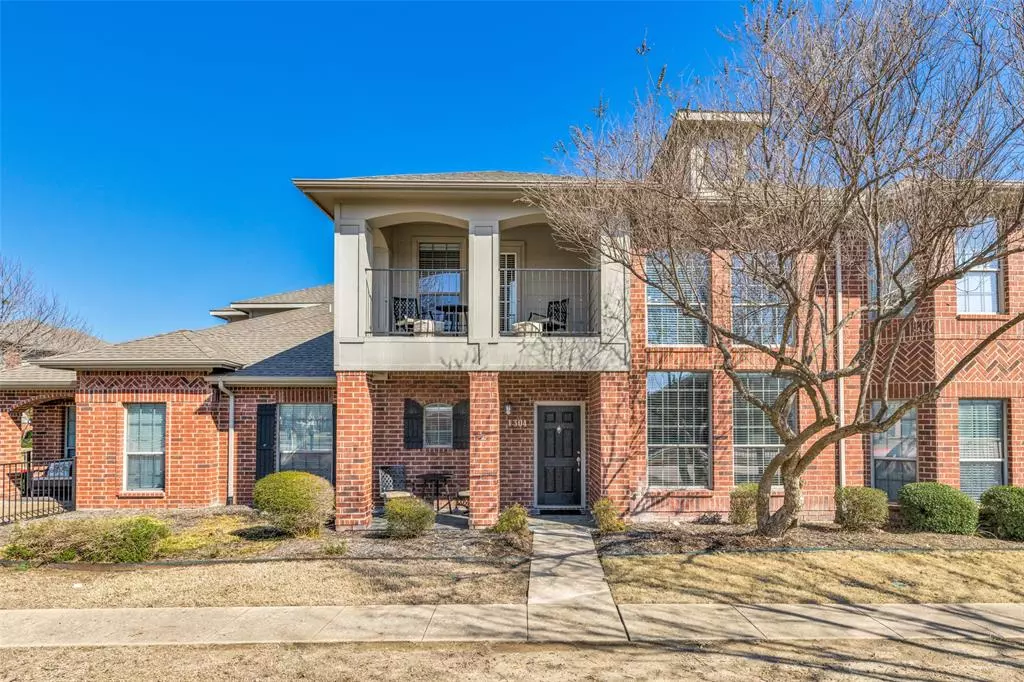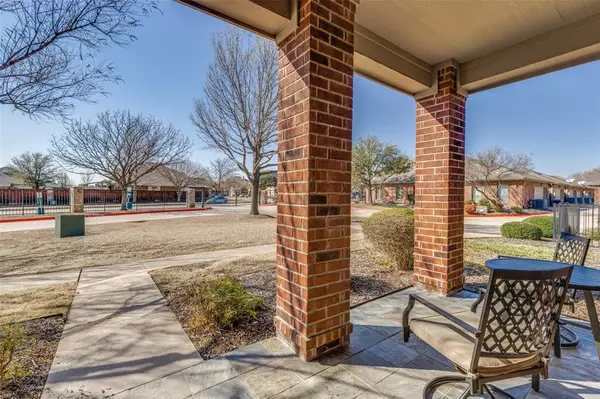$390,000
For more information regarding the value of a property, please contact us for a free consultation.
575 S Virginia Hills Drive #1304 Mckinney, TX 75072
3 Beds
3 Baths
1,776 SqFt
Key Details
Property Type Condo
Sub Type Condominium
Listing Status Sold
Purchase Type For Sale
Square Footage 1,776 sqft
Price per Sqft $219
Subdivision Villas Of Westridge
MLS Listing ID 20550241
Sold Date 04/15/24
Style Traditional
Bedrooms 3
Full Baths 2
Half Baths 1
HOA Fees $334/qua
HOA Y/N Mandatory
Year Built 2005
Annual Tax Amount $6,523
Lot Size 5,488 Sqft
Acres 0.126
Property Description
Explore this meticulously maintained condo nestled in the gated community of the Villas of Westridge. This thoughtfully designed residence features 3 bedrooms, 2.5 bathrooms, and tasteful upgrades throughout. The main floor connects the kitchen to the living and dining areas, creating a comfortable and functional living space with a powder bath for guests. The first-floor primary bedroom boasts an en-suite bathroom with dual sinks for privacy and comfort. Upstairs, a loft area awaits, perfect for a home office, along with 2 bedrooms, a bath, and a balcony. Recent enhancements include the installation of radiant barrier and additional attic insulation for energy efficiency, as well as the replacement of one HVAC system last year. Conveniently located near local amenities and attractions, this condo offers a wonderful opportunity for a new home. Schedule a showing today to seize this opportunity!
Location
State TX
County Collin
Community Club House, Community Pool, Gated
Direction North on Custer Rd from 121, left on Falcon View Drive (just South of Virginia Parkway) right on S Virginia Hills Drive; use provided code to open gate into the community main entrance, left at the first stop sign, and follow road to bldg. 13 on right.
Rooms
Dining Room 2
Interior
Interior Features Loft, Vaulted Ceiling(s)
Heating Central, Electric, Zoned
Cooling Central Air, Electric, Zoned
Flooring Carpet, Hardwood, Tile
Appliance Dishwasher, Disposal, Electric Range, Microwave
Heat Source Central, Electric, Zoned
Laundry Electric Dryer Hookup, Utility Room, Full Size W/D Area, Washer Hookup
Exterior
Exterior Feature Balcony
Garage Spaces 2.0
Carport Spaces 2
Fence Back Yard, Fenced, Gate, Wood
Community Features Club House, Community Pool, Gated
Utilities Available Cable Available, City Sewer, City Water, Individual Gas Meter, Individual Water Meter
Roof Type Composition
Total Parking Spaces 2
Garage Yes
Building
Lot Description Interior Lot
Story Two
Foundation Slab
Level or Stories Two
Structure Type Brick,Siding
Schools
Elementary Schools Sonntag
Middle Schools Roach
High Schools Heritage
School District Frisco Isd
Others
Ownership Gregory R Short
Acceptable Financing Cash, Conventional, FHA, VA Loan
Listing Terms Cash, Conventional, FHA, VA Loan
Financing Cash
Read Less
Want to know what your home might be worth? Contact us for a FREE valuation!

Our team is ready to help you sell your home for the highest possible price ASAP

©2024 North Texas Real Estate Information Systems.
Bought with Nick Berrios • Russell Realty






