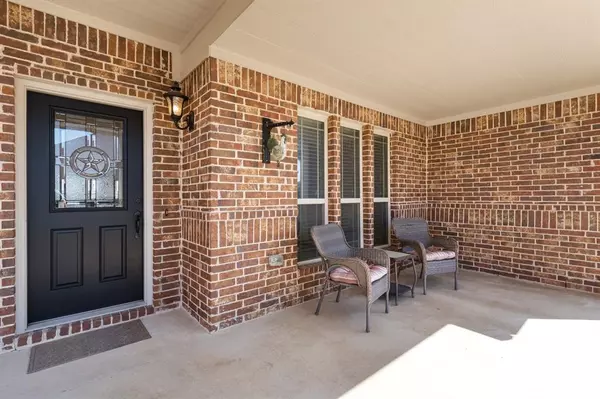$436,800
For more information regarding the value of a property, please contact us for a free consultation.
9101 Athens Drive Denton, TX 76226
4 Beds
3 Baths
2,334 SqFt
Key Details
Property Type Single Family Home
Sub Type Single Family Residence
Listing Status Sold
Purchase Type For Sale
Square Footage 2,334 sqft
Price per Sqft $187
Subdivision Country Lakes North Ph 4
MLS Listing ID 20559416
Sold Date 04/18/24
Bedrooms 4
Full Baths 3
HOA Fees $35
HOA Y/N Mandatory
Year Built 2016
Annual Tax Amount $7,647
Lot Size 7,274 Sqft
Acres 0.167
Property Description
A stunning residence nestled in the Country Lakes neighborhood on the border of Denton and Argyle. This well-maintained home, built in 2016, offers over 2300 square feet of living space including 4 bedrooms, 3 baths, an office, a bonus living space, and an oversized 2.5 car garage.
Step inside to discover an inviting open concept layout with granite counters, quality cabinets, and stainless steel appliances. All appliances, including the front load washer and dryers, convey with the home.
The 2 living areas provide ample room for relaxation and entertainment, with an abundance of natural light. Outside, residents will enjoy the convenience of two amenity centers featuring parks, pools, and many paved walking trails.
Denton ISD has recently rezoned the area, with students now attending EP Rayzor Elementary, Harpool Middle, and Guyer High School starting in the 2024-2025 academic school year.
Don't miss the opportunity to make this exceptional property your new home.
Location
State TX
County Denton
Community Community Pool, Community Sprinkler, Curbs, Fishing, Jogging Path/Bike Path, Lake, Park, Playground, Sidewalks
Direction From North Bound I-35W & Crawford Rd: - Turn right onto Crawford Rd - Turn left onto John Paine Rd - Turn left onto Athens Dr
Rooms
Dining Room 2
Interior
Interior Features Built-in Features, Cable TV Available, Double Vanity, Eat-in Kitchen, Granite Counters, High Speed Internet Available, Kitchen Island, Loft, Open Floorplan, Pantry, Vaulted Ceiling(s), Walk-In Closet(s)
Heating Central, Natural Gas
Cooling Central Air, Electric
Flooring Carpet, Ceramic Tile, Simulated Wood, Tile
Fireplaces Number 1
Fireplaces Type Gas, Gas Logs, Living Room
Equipment Irrigation Equipment
Appliance Dishwasher, Disposal, Dryer, Gas Cooktop, Gas Oven, Gas Water Heater, Microwave, Plumbed For Gas in Kitchen, Refrigerator, Washer
Heat Source Central, Natural Gas
Laundry Electric Dryer Hookup, Utility Room, Full Size W/D Area, Washer Hookup
Exterior
Garage Spaces 2.0
Fence Back Yard, Fenced, Wood
Community Features Community Pool, Community Sprinkler, Curbs, Fishing, Jogging Path/Bike Path, Lake, Park, Playground, Sidewalks
Utilities Available City Sewer, City Water, Electricity Connected, Individual Gas Meter, Individual Water Meter, Sidewalk
Roof Type Asphalt,Composition,Shingle
Total Parking Spaces 2
Garage Yes
Building
Lot Description Interior Lot, Sprinkler System
Story One and One Half
Foundation Slab
Level or Stories One and One Half
Structure Type Brick,Siding
Schools
Elementary Schools Ryanws
Middle Schools Mcmath
High Schools Denton
School District Denton Isd
Others
Ownership Dennis Chiti
Acceptable Financing Cash, Conventional, FHA, VA Loan
Listing Terms Cash, Conventional, FHA, VA Loan
Financing Conventional
Read Less
Want to know what your home might be worth? Contact us for a FREE valuation!

Our team is ready to help you sell your home for the highest possible price ASAP

©2025 North Texas Real Estate Information Systems.
Bought with Lizzy Dendinger • CLARK REAL ESTATE GROUP





