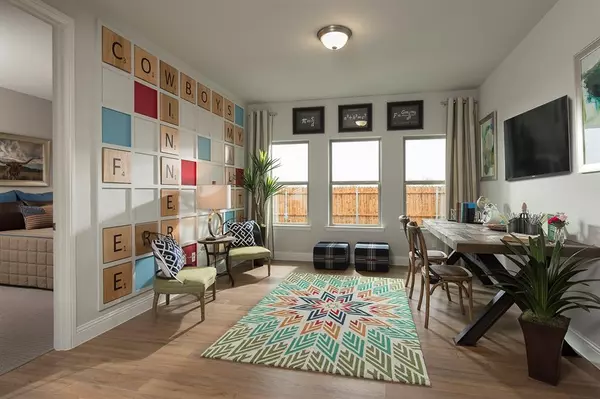$464,620
For more information regarding the value of a property, please contact us for a free consultation.
5900 Pine River Lane Fort Worth, TX 76179
3 Beds
2 Baths
2,124 SqFt
Key Details
Property Type Single Family Home
Sub Type Single Family Residence
Listing Status Sold
Purchase Type For Sale
Square Footage 2,124 sqft
Price per Sqft $218
Subdivision Marine Creek Ranch 50' Homesites
MLS Listing ID 20577677
Sold Date 04/09/24
Style Traditional
Bedrooms 3
Full Baths 2
HOA Fees $33/ann
HOA Y/N Mandatory
Year Built 2023
Lot Size 0.254 Acres
Acres 0.254
Property Description
MLS# 20577677 - Built by Coventry Homes - CONST. COMPLETED Mar 22, 2024 ~ Nestled in complete privacy, this home offers an open floor plan flooded with natural light, creating a warm and inviting ambiance. Step inside and be wowed by the engineered hardwood floors. The kitchen is a masterpiece, boasting gorgeous quartz countertops that will inspire your culinary adventures. Relax in the opulent garden tub or in the oversized shower, allowing the steam to melt away the stresses of the day. The oversized patio provides space for hosting gatherings or simply enjoying your own private hideaway. With 3 spacious bedrooms, 2 beautifully appointed bathrooms, and a study, there is more than enough room for everyone in the family. Plus, the community pool and playground are just a stone's throw away, ensuring endless hours of fun and relaxation for all.
Location
State TX
County Tarrant
Community Playground
Direction From Downtown Fort Worth ;I-35 North, Exit 820 West, West on Interstate 820 approx 2.5 miles. Exit Marine Creek Parkway, turn Left at Marine Creek, Left onto the service road, Right on Huffines Blvd., Right on Salt Springs Dr., Model is on the Right.
Rooms
Dining Room 1
Interior
Interior Features Eat-in Kitchen
Heating Central, ENERGY STAR Qualified Equipment
Cooling Central Air, ENERGY STAR Qualified Equipment
Flooring Wood
Fireplaces Number 1
Fireplaces Type Family Room
Appliance Electric Cooktop, Gas Cooktop, Gas Oven
Heat Source Central, ENERGY STAR Qualified Equipment
Exterior
Garage Spaces 2.0
Carport Spaces 2
Fence Wood
Community Features Playground
Utilities Available City Sewer, City Water
Roof Type Composition
Total Parking Spaces 2
Garage Yes
Building
Lot Description Irregular Lot
Story One
Foundation Slab
Level or Stories One
Structure Type Brick
Schools
Elementary Schools Dozier
Middle Schools Ed Willkie
High Schools Chisholm Trail
School District Eagle Mt-Saginaw Isd
Others
Ownership Coventry Homes
Financing VA
Read Less
Want to know what your home might be worth? Contact us for a FREE valuation!

Our team is ready to help you sell your home for the highest possible price ASAP

©2025 North Texas Real Estate Information Systems.
Bought with Non-Mls Member • NON MLS


